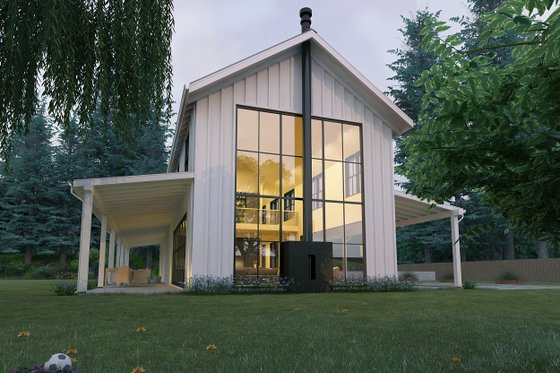
by Jenny Clark
Barndominium plans are especially popular right now. Why? For one, they tend to offer cool stuff, like wraparound porches, shops, RV garages, lofts, and open-concept layouts. They also tend to look good, mixing rustic flair with unique, contemporary curb appeal. Below you'll discover four hot barndominium floor plans with pictures!
Take note: the plans below are traditional wood-framed house plans that evoke the look and feel of a barn design. If you're specifically looking for a metal-framed barndominium plan, we have those too! Call us for more info: 1-800-913-2350.
Rustic Gambrel Roof
 Luxury 5 Bedroom Barndominium Floor Plan 70-1488 - Front Exterior
Luxury 5 Bedroom Barndominium Floor Plan 70-1488 - Front Exterior
 Luxury 5 Bedroom Barndominium Plan 70-1488 - Main Floor
Luxury 5 Bedroom Barndominium Plan 70-1488 - Main Floor
 Luxury 5 Bedroom Barndominium Plan 70-1488 - Upper Floor
Luxury 5 Bedroom Barndominium Plan 70-1488 - Upper Floor
This luxurious five-bedroom floor plan sports a gambrel roof, eliciting that unique barn look. On the main level, note the kitchen island, the mother-in-law suite, the four-car garage, and a beamed ceiling above the family room. Upstairs you'll discover the rest of the bedrooms, including the primary suite which offers a walk-in closet and a separate tub and shower layout in the bathroom.
It's So Tiny!
 Tiny Barndominium Plan 1070-121 - Front Exterior
Tiny Barndominium Plan 1070-121 - Front Exterior
 Tiny Barndominium Plan 1070-121 - Main Floor
Tiny Barndominium Plan 1070-121 - Main Floor
This tiny layout packs a big punch in terms of style and efficiency. In addition to exterior and interior pictures, this barndo plan offers one bedroom, one bath, an open-concept interior, a kitchen island, a patio, 784 sq. ft. of living space, and a 1,713 sq. ft. garage that could be used as a shop or for storage.
Small & Unique
 Small Barndominium Floor Plan 933-10 - Front Exterior
Small Barndominium Floor Plan 933-10 - Front Exterior
 Small Barndominium Plan 933-10 - Main Floor
Small Barndominium Plan 933-10 - Main Floor
 Small Barndominium Plan 933-10 - Lower Level
Small Barndominium Plan 933-10 - Lower Level
Something about this plan's exterior just grabs you. It's cute, contemporary, and unique. Inside it gets even better, with a modern open-concept layout, a kitchen island, an office area, two bedrooms, and two baths. Best of all, this design sports two decks for outdoor living (note how the primary suite has its own deck!)
It's a Beauty
 Modern Farmhouse Plan 888-15 - Front Exterior
Modern Farmhouse Plan 888-15 - Front Exterior
 Modern Farmhouse Plan 888-15 - Main Floor
Modern Farmhouse Plan 888-15 - Main Floor
 Modern Farmhouse Plan 888-15 - Upper Floor
Modern Farmhouse Plan 888-15 - Upper Floor
This modern-farmhouse-meets-barndominium floor plan is simply gorgeous. Enjoy outdoor living? This design features two huge covered porches. Need a kitchen island and an open-concept interior? This layout checks that box too. How about bedrooms? With this plan, you get three suites, including a primary suite (the upstairs one) that boasts two sinks, two closets, and a separate tub and shower. Did we mention it's gorgeous? It seriously is!