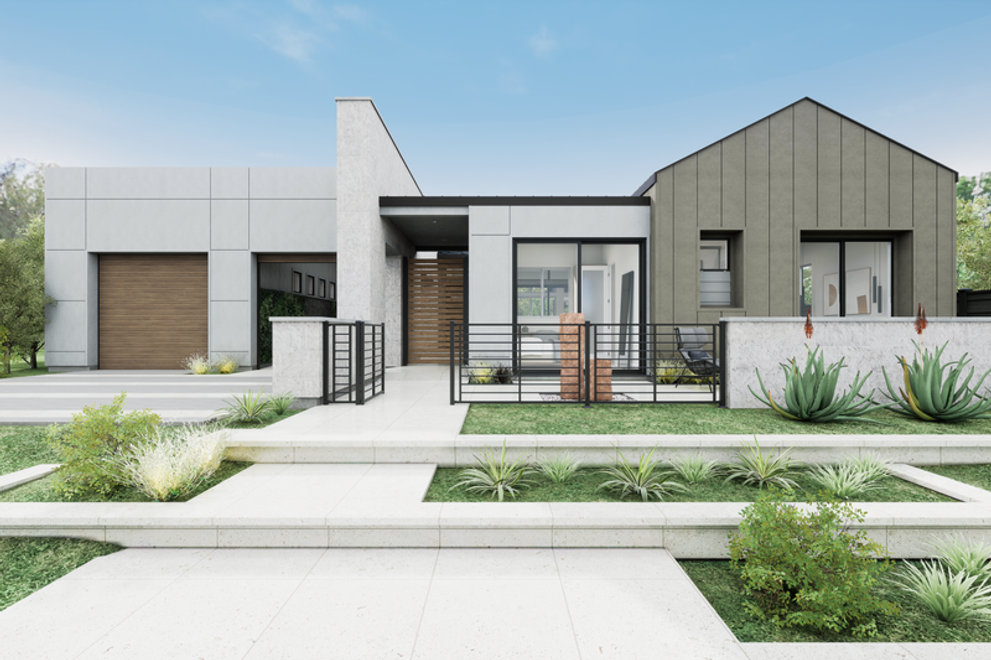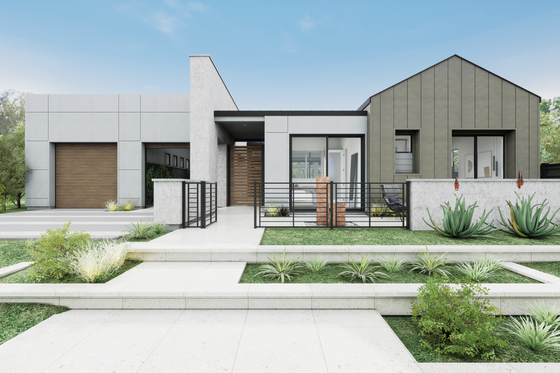By Steve Ladurantaye
When Gene and Amy Cross started shopping for floor plans, they had some specifications in mind. Top among them was the desire to have a lot of flex space that would allow them to have multifunctional rooms, making their dream home adaptable.
Explore the plan here or take a virtual tour.
“We envisioned how to use each room to its fullest potential,” they say. “A theater room with velvet curtains and sconces, a virtual reality (VR) gaming room, a second-story library, and a dedicated guest suite for my parents. Oh, and the outdoor master shower coming off the pool/lake.”
They trolled the internet, hoping to find the floor plans that matched their ambition, but came up short. Then they landed the big catch.
“Thanks to houseplans.com, we found Zonda’s amazing concept home plan with the Frank Lloyd Wright influence that was so important to us,” they say. “We quickly agreed that your Plan 1087-1 was ‘It’ and bought the plan immediately, presenting it to our team who loved it.”
Plan 1087-1 wasn’t just a generic house plan buried deep in the site’s vast archive. It’s the 2024 Virtual Concept Home by Livabl, a labor of love developed in partnership with Bassenian Lagoni Architects, CDC Designs, and SMP Environmental Design; leading builders Shea Homes, Mattamy Homes, New Home Co., Thrive Home Builders, and Davidson Communities; and sponsors Jeld-Wen, Propane Education & Research Council, Trex, Schneider Electric, James Hardie, and Kohler.
 Great Room with Vaulted Ceilings
Great Room with Vaulted Ceilings
“I call the house a chameleon because it truly can adapt itself based on the user’s needs at a snapshot in time,” says Dave Kosco, director of design at Bassenian Lagoni.
The house was built with flexibility in mind and was designed to be built, not as a futuristic concept that would never see the light of day.
“It’s not a 7,000-square-foot home of the future with bells and whistles that most consumers can’t afford or access,” says Livabl vice president Karyn Bonder. “It’s a home with a lot of flex space. It’s roughly 2,300 square feet, but it can get a little smaller or bigger depending on what the buyer profile needs. It’s no longer about a three-bedroom, two-bathroom home. Instead, it’s more about a primary bedroom, a primary bathroom, and eight to 12 flex spaces. Those areas range from a nursery, a retreat, a secondary bedroom, a game room, or a home office. This home has a lot of flex space for today’s buyer’s needs.”
While builders have created concept homes in the past, they traditionally took a lot of time and money to develop because they were being built in the “real world.” Using proprietary technology provided by Zonda Virtual, teams were able to create an entirely virtual home that can be viewed online in a web browser or through VR goggles in an entirely immersible environment. Buyers can make real-time changes while they are touring the space, making instant fixes that would be impossible without the help of technology.
“The quality, ingenuity of the design is perfect. We would love to personally thank the architect and design team,” the couple said. “We have been visiting many property sites in the southernmost Appalachian foothills of western Georgia this winter. Winter is a terrible time to shop for land, but we saw the opportunity to use this time when the trees are bare, the nearby roadways are viewable, and the land is easiest to walk.”














