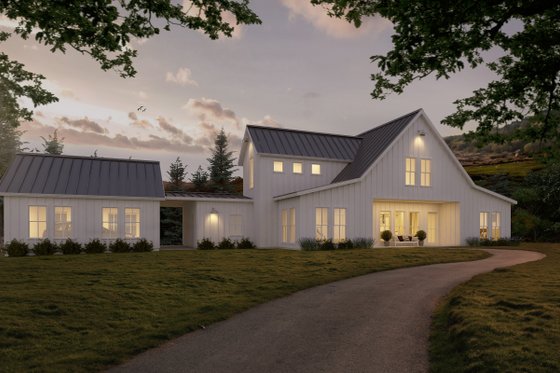By Devin Uriarte
Large house plans are extremely functional as they provide more space for occupants to live comfortably. Another huge benefit to a larger plan is all the additional storage space for belongings, which is useful as your needs fluctuate in the longer term. Not only do these barndominium plans offer all of the benefits of more square footage, but they also offer charming curb appeal.
Barndominium Plan with Indoor-Outdoor Flow
 Barndominium Plan with Indoor-Outdoor Flow - Front Exterior
Barndominium Plan with Indoor-Outdoor Flow - Front Exterior
 Barndominium Plan with Indoor-Outdoor Flow - Main Floor
Barndominium Plan with Indoor-Outdoor Flow - Main Floor
 Barndominium Plan with Indoor-Outdoor Flow - Upper Floor
Barndominium Plan with Indoor-Outdoor Flow - Upper Floor
This new barndominium is huge! Spanning over 6,218 sq. ft., this beautiful house plan has everything you are looking for. If you need extra space for vehicles and tools, the five-car garage has a full workshop and storage area. The large living room and kitchen area is ideal for hosting during the warmer months. Fun garage-style doors open up and reveal spectacular views plus the covered porch and outdoor kitchen. The primary suite sits on the main floor and offers easy access to the walk-in laundry room. Upstairs there are four additional bedrooms and a full office.
Charming Barndominium
 Charming Barndominium - Front Exterior
Charming Barndominium - Front Exterior
 Charming Barndominium - Main Floor
Charming Barndominium - Main Floor
 Charming Barndominium - Upper Floor
Charming Barndominium - Upper Floor
Here’s another large and lovely barndominium with a charming exterior. One design detail that needs to be highlighted is the rear garage. The rear garage is ideal for a clean façade and is also great for corner lots. Inside, vaulted ceilings open to above for a spacious feeling. The luxurious primary suite offers owners a full bathroom, walk-in closet, and access to the laundry room. A sizeable guest bedroom also sits on the main floor. There are three more guest bedrooms upstairs, each with its own walk-in closet and private bathroom.
Barndominium with Wraparound Porch
 Barndominium with Wraparound Porch - Front Exterior
Barndominium with Wraparound Porch - Front Exterior
 Barndominium with Wraparound Porch - Main Floor
Barndominium with Wraparound Porch - Main Floor
 Barndominium with Wraparound Porch - Upper Floor
Barndominium with Wraparound Porch - Upper Floor
One of the benefits of having a large house plan is all the additional storage space you get. In the four-car garage of this barndominium is a full workshop and the elevated ceilings make it so larger equipment can fit. There’s nice flow leading from the living room to the kitchen and out to the porch. Each bedroom in this large barndominium has a walk-in closet, which is such a luxury to have.
Large Barndominium with Great Mudroom
 Large Barndominium with Great Mudroom - Front Exterior
Large Barndominium with Great Mudroom - Front Exterior
 Large Barndominium with Great Mudroom - Main Floor
Large Barndominium with Great Mudroom - Main Floor
 Large Barndominium with Great Mudroom - Loft
Large Barndominium with Great Mudroom - Loft
The exterior of this large barndominium looks extremely traditional with the shape; it really does look like a barn. A unique feature of this plan is the detached garage that sits across from the house and is accessed via a breezeway. Check out the spacious mudroom. Inside the main living areas you’ll find a modern and functional layout that is great for hosting friends and family. The open concept living space allows you to move from room to room with ease and to the outdoors if you desire. A luxurious primary suite sits on the opposite side of the home from the two guest bedrooms for privacy. Owners will love the full dressing room and walk-in closet along with a private doorway that leads to the garage.