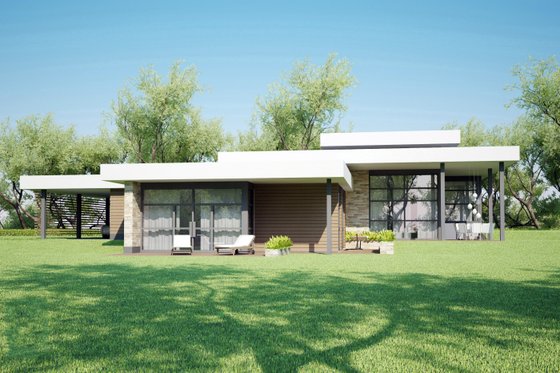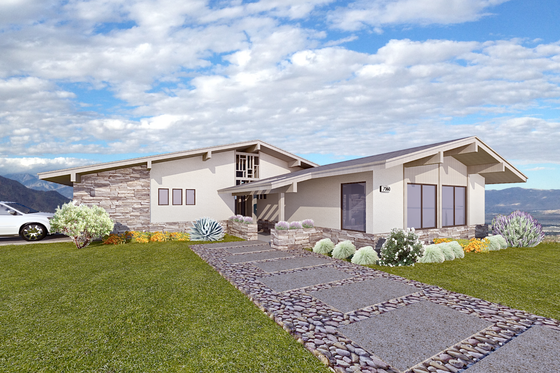By Courtney Pittman
Thinking about building a mid-century modern house? Check out these retro-style designs. Showcasing uncomplicated floor plans, modern amenities, and sleek lines, mid-century modern homes feel contemporary and cool. Explore our roundup below.
Discover our collection of mid-century modern house plans
What is a Mid-Century Modern House?
Mid-century modern architecture became popular thanks to architects like Frank Lloyd Wright (check out this article from Architectural Digest). This architecture style features contemporary open layouts, large windows, simple roof lines, and head-turning exteriors.
Outdoor living spaces are another design detail that take center stage in mid-century modern homes. Look for porches, patios, and decks in many of these plans.
Streamlined Mid-Century Modern House Plan
 Streamlined Mid-Century Modern House Plan - Front Exterior
Streamlined Mid-Century Modern House Plan - Front Exterior
 Streamlined Mid-Century Modern House Plan - Main Level
Streamlined Mid-Century Modern House Plan - Main Level
Here’s a design that gives you mid-century modern curb appeal with clean lines, floor-to-ceiling windows, and simple roof lines. Inside, the floor plan presents a bit of separation between the kitchen and the living spaces. The handy mudroom is ready to hold items. Don’t miss the generous covered porch and the sundeck.
Mid-Century Modern House Plan with Outdoor Living
 Mid-Century Modern House with Outdoor Living - Front Exterior
Mid-Century Modern House with Outdoor Living - Front Exterior
 Mid-Century Modern House Plan with Outdoor Living - Main Level
Mid-Century Modern House Plan with Outdoor Living - Main Level
This mid-century modern house plan offers streamlined style with bold curb appeal and an airy layout. The well-equipped kitchen features a central island and a spacious pantry. Nearby, the living room and the dining area open directly to the rear patio. Highlights of the primary suite include a big walk-in closet, a private office, and access to its own deck.
Small Mid-Century Modern House Plan
 Small Mid-Century Modern House Plan - Front Exterior
Small Mid-Century Modern House Plan - Front Exterior
 Small Mid-Century Modern House Plan - Main Level
Small Mid-Century Modern House Plan - Main Level
Stylish and efficient, this three-bedroom house plan is all about modern living. An open floor plan creates easy flow between the main living areas. Check out the pantry and the big island in the kitchen.
A roomy walk-in closet and a luxurious shower highlight the primary suite. Enjoy outdoor living in front and also on the back porch.
Modest Mid-Century House Plan
 Modest Mid-Century House Plan - Front Exterior
Modest Mid-Century House Plan - Front Exterior
 Modest Mid-Century House Plan - Main Level
Modest Mid-Century House Plan - Main Level
Looking for a budget-friendly design? Here’s a good one. Making the most of its small footprint, this mid-century modern house gives you a smart floor plan. The open layout feels spacious and bright with big windows. The versatile study is a nice detail. Nice weather? A generously-sized porch and deck deliver plenty of outdoor living space.
Mid-Century Modern House Plan with Three-Car Garage
 Mid-Century Modern House Plan with Three-Car Garage - Front Exterior
Mid-Century Modern House Plan with Three-Car Garage - Front Exterior
 Mid-Century Modern House Plan with Three-Car Garage - Main Level
Mid-Century Modern House Plan with Three-Car Garage - Main Level
Need extra room for storage? This handsome mid-century modern house plan features a sizeable three-car garage. The thoughtful kitchen boasts an island that overlooks the dining area and the great room.
Nearby, two sets of sliding glass doors open to the covered deck and the covered patio. The primary suite enjoys outdoor living with direct access to a private patio.
Mid-Century Modern House Plan with Contemporary Style
 Mid-Century Modern House Plan with Contemporary Style - Front Exterior
Mid-Century Modern House Plan with Contemporary Style - Front Exterior
 Mid-Century Modern House Plan with Contemporary Style - Main Level
Mid-Century Modern House Plan with Contemporary Style - Main Level
Here’s a mid-century modern house plan with timeless curb appeal. Inside, the open layout places the kitchen, the great room, and the dining area together at the center of the home. The primary suite shows off a big walk-in closet and enjoys privacy at the back of the plan. A flexible study could become a home office or a fourth bedroom. Relax on the large covered patio.
Mid-Century Modern House Plan for Narrow Lot
 Mid-Century Modern House Plan for Narrow Lot - Front Exterior
Mid-Century Modern House Plan for Narrow Lot - Front Exterior
 Mid-Century Modern House Plan for Narrow Lot - Main Level
Mid-Century Modern House Plan for Narrow Lot - Main Level
Building on a narrow lot? No problem. This mid-century modern house plan showcases a slim footprint and loads of style. The smart floor plan revolves around the living room and the open kitchen, where a snack bar creates a casual vibe. Two bedrooms share a full bath at the front of the home, while the primary suite rests at the back.
Small Mid-Century Modern House Plan
 Small Mid-Century Modern House Plan - Front Exterior
Small Mid-Century Modern House Plan - Front Exterior
 Small Mid-Century Modern House Plan - Main Level
Small Mid-Century Modern House Plan - Main Level
Here's a mid-century modern house plan that makes an impression inside and out. A dramatic roof and lots of texture grace the exterior, while a space-efficient layout waits inside. Open to the great room, the kitchen shines with a bar top and a big pantry.
Three bedrooms, including the primary suite, sit on the right side of the plan. A patio out back invites you to relax.








