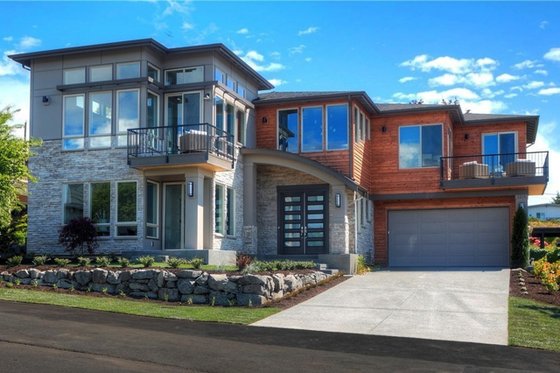By Gabby Torrenti
From classic farmhouses to modern homes, this collection of four-bedroom house plans offers something for everyone, no matter your style. With enough room for hosting family and friends with ease, these plans offer plenty of space, private bathrooms, and ample living space for relaxing at the end of a long day. You’re sure to find the perfect home for your family in this selection of four-bedroom house plans.
Four-Bedroom Family Farmhouse
 Plan 1074-24
Plan 1074-24
This 2,400-square-foot home includes four bedrooms, three-and-a-half bathrooms, and lots of open living space for enjoying time with family and friends. Stepping in off the wraparound front porch, guests are greeted by a foyer, which leads into the great room with a vaulted ceiling. To the left, the kitchen features a sizable island, leading into the dining space. Past a laundry room, pantry, and mudroom, this side of the home also features the primary suite, giving homeowners the ultimate escape. Cathedral ceilings in the main bedroom make the space feel grand, leading into a bathroom with dual sinks and a closet fit for two.
On the home’s opposite side, three additional bedrooms are perfect for giving children their own space or having loved ones come to visit. Each has its own closet and two bathrooms in this wing provide optimal convenience. The main floor is made complete with an office at the front of the home, as well as a spacious rear porch, equipped with an outdoor kitchen and fireplace.
Chic European Home
 Plan 1064-125
Plan 1064-125
Coming in at just over 4,750 square feet, this modern European home includes four bedrooms, three-and-a-half bathrooms, and an airy open floor plan. This home is fronted by a porch that leads directly into the home’s two-story foyer, or enter through the four-car garage that's tucked around the side. A a den provides a cozy space to relax with friends or family, just a short walk from the open main living space. Down a short hallway, the main bedroom gives homeowners their own space with a private sitting room, two walk-in closets, and a bathroom with dual vanities. A cathedral ceiling flows from the bedroom to the bathroom, making everything feel grand. The first floor is made complete by a mudroom, laundry room, butler’s pantry, and four-season porch.
Upstairs, three more bedrooms, each with their own walk-in closets, give guests or children plenty of space. A loft space on this level is perfect for relaxing, while an additional bonus room can be used for entertainment or storage.
Want more space? Finish the basement level to give you more room for entertaining, with a spacious theater room for enjoying your favorite movie and an additional family room for relaxing when the show is over. A wet bar makes it simple to prepare your favorite snack or beverage and is located conveniently between the family room and playroom. The basement level also can hold a bathroom and craft room, allowing you to enjoy a favorite hobby in the comfort of your own home.
Beautiful Brick Look
 Plan 929-884
Plan 929-884
With its grand arched entryway, this home has instant curb appeal, inviting you to step inside to the open floor plan. Beyond the two-story foyer, a short hallway leads into the great room, which creates the perfect space for hosting guests, just steps away from the kitchen and breakfast nook. When the weather is warm, enjoy a meal on the rear patio, which is easily accessed from the main living space. Back inside, a versatile bedroom/study space borders the primary suite, making it simple to keep young children close by, or work from home with ease. The main suite includes a sizable bedroom, two walk-in closets, and a bathroom with double sinks for added convenience.
Upstairs, two bedrooms with their own closets and a shared bathroom create ideal spaces for children or guests. Lots of versatile bonus space on this level is perfect for relaxing with family or giving kids their own area to unwind.
Modern Mediterranean Home
 Plan 938-90
Plan 938-90
This Mediterranean-style home has lots of curb appeal and smart details on the interior, as well. Beyond the front foyer, a spacious great room and kitchen with an attached dining space create the main living area, while sliding glass doors lead onto the covered lanai. A den provides flexible space for telework or completing homework. To the left side of the home, the owner’s suite features a stepped ceiling, dual walk-in closets, and a bathroom with double vanities. Around the corner, a guest suite with a private bathroom makes hosting loved ones a breeze.
Across the main level, two more bedrooms with their own walk-in closets give children or visitors their own spaces to relax. A cabana bath on this side of the home makes outdoor entertaining simple while making guests feel right at home.
Modern Home with Smart Details

This 3,310-square-foot home is simply stunning from the outside with lots of outdoor living space and chic details. Beyond the covered porch on the main level, an open foyer leads back toward a recreation space and then a patio. On the left side of the home, three bedrooms and two full bathrooms provide lots of space for kids or guests to unwind.
Up a short flight of stairs is the main living space, with lots of room for entertaining. A combined kitchen and dining space with a center island serves as the hub of the home, with the bright great room just steps away. Across the home, a separate den space makes more room to relax or entertain. The upper level is made complete by the primary suite, which steps out to a private deck.