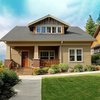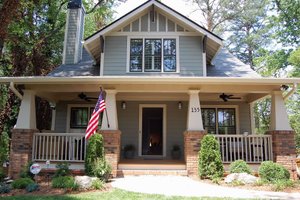1451
sq ft
3
Beds
2
Baths
1
Floors
2
Garages
See Terms & Conditions and Privacy Policy.
Thanks for your question.
We will be in touch shortly.
Residential Construction Guide
Learn Building Basics
This downloadable, 26-page guide is full of diagrams and details about plumbing, electrical, and more.
1451
sq ft
3
Beds
2
Baths
1
Floors
2
Garages

BUILDER Advantage Program
PRO BUILDERS
Join the club and save 5% on your first order.
PLUS download exclusive discounts and more.
LEARN MORE
Bedroom 2:
width 10' x depth 10'
Bedroom 3:
width 10' x depth 10'
Covered Front Porch:
width 19' 9" x depth 8' 9"
Dining Room:
width 11' x depth 13' 2"
Garage:
width 19' 4" x depth 19' 8"
Kitchen:
width 10' 9" x depth 18' 2"
Living Room:
width 14' 4" x depth 17' 4"
Master Bedroom:
width 15' x depth 13'
Storage:
width 12' 6" x depth 9' 2"
*Options with a fee may take time to prepare. Please call to confirm.
*Options with a fee may take time to prepare. Please call to confirm.
*Options with a fee may take time to prepare. Please call to confirm.
Unless you buy an “unlimited” plan set or a multi-use license you may only build one home from a set of plans. Please call to verify if you intend to build more than once. Plan licenses are non-transferable and cannot be resold.
We offer a 90% credit when you upgrade from a set, that is not for construction, to a 5-Copy set (or greater).

Need help? Let our friendly experts help you find the perfect plan!
Contact us now for a free consultation.

















