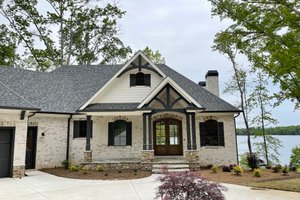2070
sq ft
4
Beds
2
Baths
1
Floors
2
Garages
See Terms & Conditions and Privacy Policy.
Thanks for your question.
We will be in touch shortly.
Residential Construction Guide
Learn Building Basics
This downloadable, 26-page guide is full of diagrams and details about plumbing, electrical, and more.
2070
sq ft
4
Beds
2
Baths
1
Floors
2
Garages

BUILDER Advantage Program
PRO BUILDERS
Join the club and save 5% on your first order.
PLUS download exclusive discounts and more.
LEARN MORE
Bathroom 2:
55 sq/ft width 11' x depth 5'
Bedroom 2:
116 sq/ft width 10' x depth 11' 8"
Bedroom 3:
120 sq/ft width 12' x depth 10'
Bedroom 4:
110 sq/ft width 11' x depth 10'
Dining Room:
181 sq/ft width 14' 6" x depth 12' 6"
Family Room:
227 sq/ft width 15' 2" x depth 15'
Garage:
447 sq/ft width 20' 8" x depth 21' 8"
Kitchen:
168 sq/ft width 11' x depth 15' 4"
Living Room:
206 sq/ft width 12' 8" x depth 16' 4"
Master Bedroom:
208 sq/ft width 16' x depth 13'
Please note: This designer has the following the zip code restrictions: 30041, 30501, 30504, 30506, 30542, and 30566.
Plans are typically drawn to ¼” scale and include:
*Options with a fee may take time to prepare. Please call to confirm.
*Options with a fee may take time to prepare. Please call to confirm.
Unless you buy an “unlimited” plan set or a multi-use license you may only build one home from a set of plans. Please call to verify if you intend to build more than once. Plan licenses are non-transferable and cannot be resold.
Need help? Let our friendly experts help you find the perfect plan!
Contact us now for a free consultation.

















