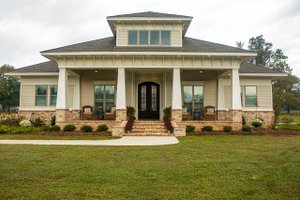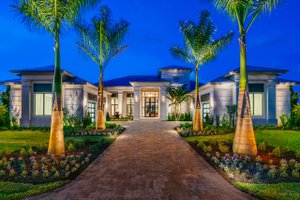3763
sq ft
3
Beds
3.5
Baths
2
Floors
2
Garages
See Terms & Conditions and Privacy Policy.
Thanks for your question.
We will be in touch shortly.
Residential Construction Guide
Learn Building Basics
This downloadable, 26-page guide is full of diagrams and details about plumbing, electrical, and more.
3763
sq ft
3
Beds
3.5
Baths
2
Floors
2
Garages
One of the defining characteristics of Cadenwood is its front porch. A few rocking chairs, a table or two, and the porch serves as a summer home where evenings can be spent enjoying a cool drink and good friends. The theme of casual comfort continues once you enter the home as well.
As you pass through the foyer and under the second floor bridge, you're greeted by the spectacularly inviting great room. The soaring stepped ceiling, carved coffers, hardwood floors, and sky-high windows of the great room epitomize the casual, comfortable elegance that makes Cadenwood the perfect entertainment home. Tucked away in the rear corner of the first floor is a spacious master suite. With its limited access, it is extremely private. On the opposite side of the plan, the kitchen and nook form a generous family zone while above, two additional bedrooms and a spacious bonus room provide houseguests, or younger family members as the case may be, with their own private retreat.

BUILDER Advantage Program
PRO BUILDERS
Join the club and save 5% on your first order.
PLUS download exclusive discounts and more.
LEARN MORE
Bedroom 2:
240 sq/ft width 15' x depth 16'
Bedroom 2 Closet:
31 sq/ft width 4' 10" x depth 6' 6"
Bedroom 3:
240 sq/ft width 15' x depth 16'
Bedroom 3 Closet:
30 sq/ft width 4' 10" x depth 6' 4"
Bonus Room - Finished:
484 sq/ft width 25' 2" x depth 13'
Entry:
639 sq/ft
Garage:
641 sq/ft width 25' 8" x depth 25'
Great Room:
440 sq/ft width 22' x depth 20'
Kitchen:
240 sq/ft width 15' x depth 16'
Master Bathroom:
145 sq/ft width 13' 8" x depth 10' 8"
Master Closet:
31 sq/ft width 6' x depth 5' 2"
Master Closet Two:
39 sq/ft width 4' 6" x depth 8' 8"
Master Suite:
240 sq/ft width 15' x depth 16'
Nook:
150 sq/ft width 15' x depth 10'
Study:
156 sq/ft width 13' x depth 12'
Verandah:
288 sq/ft
*Options with a fee may take time to prepare. Please call to confirm.
*Options with a fee may take time to prepare. Please call to confirm.
*Options with a fee may take time to prepare. Please call to confirm.
Unless you buy an “unlimited” plan set or a multi-use license you may only build one home from a set of plans. Please call to verify if you intend to build more than once. Plan licenses are non-transferable and cannot be resold.
Need help? Let our friendly experts help you find the perfect plan!
Contact us now for a free consultation.

















