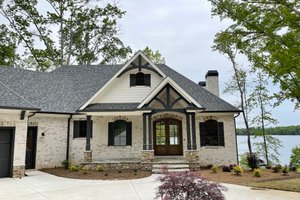4012
sq ft
4
Beds
4.5
Baths
2
Floors
2
Garages
See Terms & Conditions and Privacy Policy.
Thanks for your question.
We will be in touch shortly.
Residential Construction Guide
Learn Building Basics
This downloadable, 26-page guide is full of diagrams and details about plumbing, electrical, and more.
4012
sq ft
4
Beds
4.5
Baths
2
Floors
2
Garages

BUILDER Advantage Program
PRO BUILDERS
Join the club and save 5% on your first order.
PLUS download exclusive discounts and more.
LEARN MORE
3rd BR Closet:
21 sq/ft width 8' x depth 2' 8"
Basement Foundation:
5229 sq/ft width 74' x depth 70' 8"
Bathroom 2:
45 sq/ft width 5' x depth 9'
Bathroom 3:
45 sq/ft width 5' x depth 9'
Bedroom 2:
152 sq/ft width 12' x depth 12' 8"
Bedroom 2 Closet:
25 sq/ft width 5' x depth 5'
Bedroom 3:
182 sq/ft width 13' x depth 14'
Bedroom 3 Closet:
25 sq/ft width 5' x depth 5'
Bedroom 4:
174 sq/ft width 14' 6" x depth 12'
Bedroom 4 Closet:
20 sq/ft width 5' x depth 4'
Breakfast Room:
110 sq/ft width 10' x depth 11'
Den/Office or Bedroom 1:
210 sq/ft width 14' x depth 15'
Dining Room:
221 sq/ft width 13' x depth 17'
Foyer:
240 sq/ft width 12' x depth 20'
Garage:
528 sq/ft width 22' x depth 24'
Gathering Room:
137 sq/ft width 15' 4" x depth 9'
Hall:
117 sq/ft width 32' x depth 3' 8"
Hall Bathroom:
45 sq/ft width 5' x depth 9'
Keeping room:
width 15' 4" x depth 19'
Kitchen:
270 sq/ft width 18' x depth 15'
Kitchen Island:
30 sq/ft width 5' x depth 6'
Laundry Room:
80 sq/ft width 10' x depth 8'
Living Room:
288 sq/ft width 17' 4" x depth 16' 8"
Master Bathroom:
198 sq/ft width 15' 8" x depth 12' 8"
Master Bedroom:
341 sq/ft width 16' x depth 21' 4"
Master Closet:
116 sq/ft width 9' 8" x depth 12'
Porch - Front:
336 sq/ft width 48' x depth 7'
Porch - Left:
156 sq/ft width 7' x depth 22' 4"
Porch - Rear:
207 sq/ft width 17' 4" x depth 12'
Porch - Right:
70 sq/ft width 10' x depth 7'
Powder Room:
30 sq/ft width 6' x depth 5'
Please note: This designer has the following the zip code restrictions: 30041, 30501, 30504, 30506, 30542, and 30566.
Plans are typically drawn to ¼” scale and include:
*Options with a fee may take time to prepare. Please call to confirm.
*Options with a fee may take time to prepare. Please call to confirm.
*Options with a fee may take time to prepare. Please call to confirm.
Unless you buy an “unlimited” plan set or a multi-use license you may only build one home from a set of plans. Please call to verify if you intend to build more than once. Plan licenses are non-transferable and cannot be resold.
Need help? Let our friendly experts help you find the perfect plan!
Contact us now for a free consultation.

















