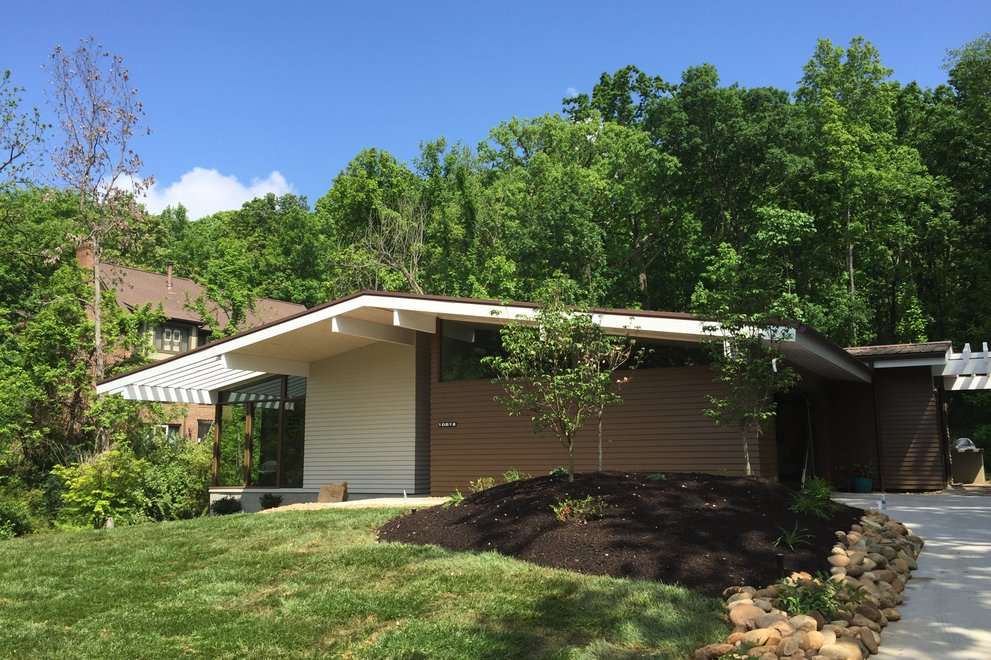Here are some quick excerpts from the delightful blog describing the building of Plan 438-1 in Knoxville, Tennessee, and now nearing completion. The plan, by architect Robert Nebolon, is inspired by the Mid-Century Modern houses built by developer Joseph Eichler in Northern and Southern California during the 1950s and 1960s.
"Wow! Week 12 was an amazing week at the lot! The framing guys were ON FIRE and really got a TON of the framing done! View from the street (above, at the top the post). You can see the skylights sprinkled around. The left side will eventually look like one continuous piece, but the space behind it will be a trellis."
View from higher elevation showing roof detail."
To see a cool time-lapse video of the construction, click here, then scroll to the end of the "Knoxville Modern Week 12" post.
Design for the master bathWe spent today concentrating on the task at hand, Electrical and Plumbing in our master bath. Specifically we concentrated on the vanity wall. The Sparkies (aka. electricians) are in this week to wire the house with electricity. That means we had to flesh out the design in the bathroom. It makes so much more sense to plan things out now that we can see the space in life, 4d, vs. the 2 dimensional world looking at the designs on paper plans. I had drawn up a plan previously in my sketch book for cabinetry.
"Wow! Week 12 was an amazing week at the lot! The framing guys were ON FIRE and really got a TON of the framing done! View from the street (above, at the top the post). You can see the skylights sprinkled around. The left side will eventually look like one continuous piece, but the space behind it will be a trellis."
View from higher elevation showing roof detail."
To see a cool time-lapse video of the construction, click here, then scroll to the end of the "Knoxville Modern Week 12" post.
Sparkies in the Bath
Posted by Anne Wilkerson on Apr 26, 2014 in Design, The Palamino House - Under Construction | No Comments
Design for the master bath
Bath design number 1
Scott found this bath vanity set online and we are going to order 2 of these and piece it together to create this fabulous vanity wall design that you see here.





