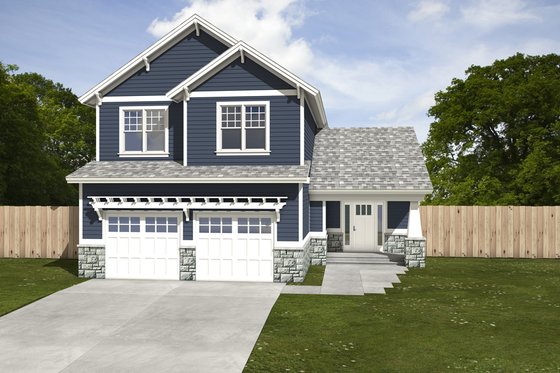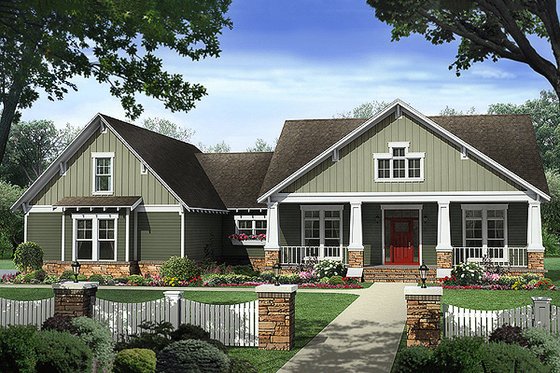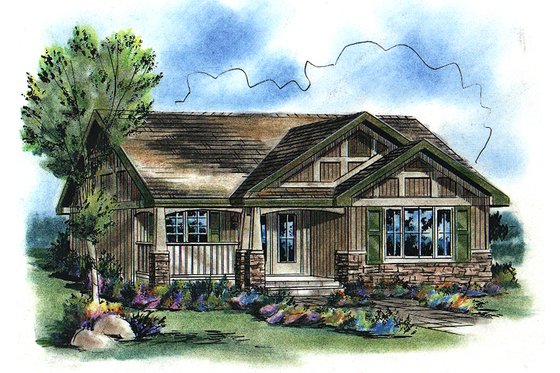By Courtney Pittman
Embracing simplicity, handiwork, and natural materials (such as wood and stone), Craftsman style house plans are swoon-worthy, cozy, and offer a woodsy appeal. With low-slung roofs (supported by exposed rafters and stone piers) and the signature front porch with tapered or paired square columns, Craftsman home plans have an organic feel, as if they have risen from their sites. Today’s Craftsman style house plans feature open kitchens and great rooms, creating a modern flow throughout the main living areas. Whether you’re searching for your forever home or just love drooling over gorgeous plans, these Craftsman style house plans, which are ON SALE, are sure to tickle your fancy.
Click here to browse our collection of Craftsman style house plans.

This Craftsman style home design (plan497-2) mixes strong curb appeal with budget friendly design techniques. With its two-car garage, clapboard siding, and stone accents this home will fit well in all kinds of neighborhoods.
Its efficient floor plan includes open living concepts on the first floor with the kitchen, living, and dining rooms all opening to one another. Upstairs, three spacious bedrooms and two bathrooms reside.

Plan 497-45 (pictured above) is full of character and charm. Exterior trim features (such as flower boxes and gable decorative trim brackets) give this home major curb appeal. Spacious and open, the main living areas feature an easygoing flow, while a formal dining room is the perfect place to host dinner parties. A convenient office space could also be used as a guest room.
The master suite, two additional bedrooms, and a bath reside to the left of the floor plan. Kick back and relax on the rear patio when the weather is nice.

Perfect for a guest apartment, or as an income possibility, this cute Craftsman style house plan (plan47-1083) is classic and cool. With rafter tails, a shed dormer, a gabled porch roof and a stone-and-siding facade, the Craftsman style is highly evident.
A two-car garage shares space with a laundry room and a half bath, while the 679-square-foot main living space is upstairs. Plenty of storage can be found at the first landing of the stairs. The living room is open to the stairwell, and is adjacent to the petite, yet efficient, kitchen. A bedroom to the left of the floor plan features a walk-in closet.

Plan 18-9543 greets you with a welcoming front porch and mixed siding. The relaxed, warm feeling continues inside with an easygoing layout between the great room, kitchen, and room – making everyday living seamless. Indoor/outdoor living is made effortless with a generous rear covered patio just off the great room (that features bifold doors).
The master suite, tucked away to the right of the floor plan, enjoys extra privacy. A study could be used as a guest room or home office. Two more bedrooms and a bathroom reside to the right of the floor plan.
With an alluring two-bedroom apartment, this efficient Craftsman design (plan47-1090) would make a superb rental property. Not only can it house two vehicles, but it also includes a rear patio that could make a fantastic outdoor living space (and add more square footage).

Plan 21-364 provides a very functional split-floor plan layout with convenient features. An expansive master bedroom (with trayed ceilings) offers plenty of storage space with dual walk-in closets (yes please). The large great room features vaulted ceiling and a cozy fireplace – perfect for gathering around when the weather is cold.
Front and rear covered porches make indoor/outdoor entertaining nice and smooth. The open kitchen layout provides plenty of counter space and has a generous island. Two bedrooms and a bath are located to the right of the floor plan.

This Craftsman design (plan21-361) features all the things that make a house a home. Four over-sized bedrooms are complimented by large walk-in closets, while a flex space could make a great home office, playroom, or dining room. A breakfast area (and raised bar) provides space for casual meals with close access to the fully equipped kitchen.
The great room includes gas logs, a coffered ceiling, and beautiful views to the covered rear porch and beyond. Looking for privacy? The master bedroom (which also features trayed ceilings) is located to the left rear of the floor plan. An expansive two-garage provides plenty of room for storage with a large storage area. Need more space? A bonus room (above the garage) provides space for future expansion or for additional storage.

Welcoming and open, this Craftsman style house plan (plan 18-1042) takes full advantage of its small foot print. With a laid-back layout between the main living areas, this home design feels larger than it actually is. Two bedrooms and a bath are located to the rear of the floor plan, while a front veranda adds even more living space to this Craftsman design.
Browse our collection of Craftsman style house plans or give us a call at 1-800-913-2350 to order yours today.







