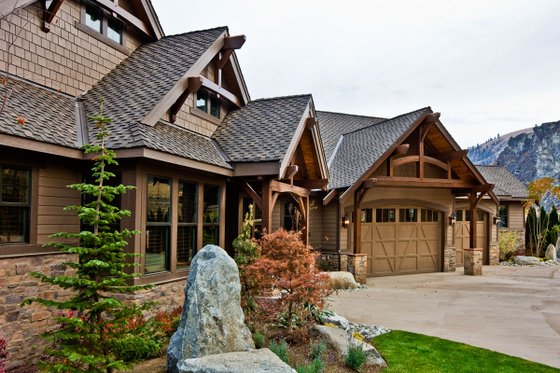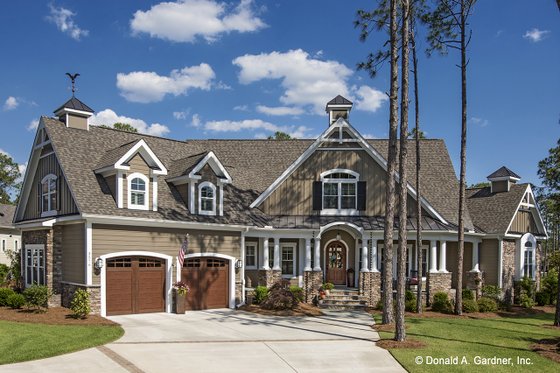By Gabby Torrenti
One of our most popular styles, Craftsman house plans are inspired by nature and feature spacious porches and open floor plans. These plans combine contemporary style with relaxed, cozy elements to create timeless homes that you and your family will love. With lots of curb appeal and style fit for any neighborhood, you can’t go wrong with a beautiful Craftsman house plan.
Classic Craftsman Home
 Plan 437-104
Plan 437-104
With trusses and stonework on the front, this home epitomizes Craftsman style. Beyond the covered porch, this 3,869-square-foot home features an open floor plan, outdoor living spaces, and plenty of room for guests. This home greets guests with a small foyer, leading into the great room, which is complete with high ceilings and a built-in fireplace. To the right, a wide-open kitchen with a center island provides a perfect hub for entertaining guests with simple access to the dining area and a convenient pantry. A screened porch is just a few steps away, making it simple to entertain outdoors or enjoy a quiet night on the porch. This space also features an outdoor fireplace, which is perfect for warming up chilly nights.
Back inside, the primary suite is located at the left of the home, including its own walk-in closet, bathroom with dual sinks and a private toilet closet, and access to a deck. Across the main level, a second bedroom is the ideal retreat for children or guests, with its own full bathroom, closet, and simple access to the laundry room and mud area.
Down a flight of stairs, the lower level is packed with living spaces and lots of room for guests to unwind. Two more bedrooms border the space, each with access to the back patio and separate bathrooms. A recreation space fills the center of the floor and includes a wet bar for preparing your favorite drinks with ease. An exercise room and office put the finishing touches on this basement space.
Cabin-Inspired Craftsman
 Plan 132-207
Plan 132-207
Heavily inspired by nature and perfectly at home in a wooded environment, this Craftsman home stuns with lots of lodge-like truss details, intricate stonework, and a welcoming front porch. Stepping inside, the foyer leads to the main living space, with the great room opening to the kitchen, which includes a nook for enjoying the morning paper with a cup of coffee. A beamed ceiling throughout the main level contributes to the overall rustic feel of the home and makes the living space feel cozy. A den at the front of the home provides additional space to relax or decompress after a long day of outdoor adventures.
When it comes to housing guests or family members, this home doesn’t lack space. A primary suite on the left side of the home includes a large bedroom with a patio view, a walk-in closet, and a full bathroom with dual sinks. Across the home, two more bedrooms provide room to relax with a shared hall bathroom and ample closet space. Upstairs, a sizable bonus space provides a versatile addition that can be converted into the perfect space to spend time with family and guests.
Craftsman Home with a Spacious Front Porch

From the exterior, this stunning Craftsman encourages guests to take a seat on the country-inspired front porch, which is just a preview of the charming details to come. Inside, the foyer space is flanked by the formal dining room to the left, and a versatile bedroom or study space to the right. On the same side of the home, the primary suite gives the owners an escape, featuring a separate sitting area off the bedroom, a walk-in closet, and a spacious bathroom with convenient double sinks.
Back toward the center of the home, the expansive kitchen with a large center island serves as the home’s main gathering space, with a cozy attached breakfast nook and porch access. An additional family room to the left leads directly onto the screen porch, making it simple to relax either indoors or outdoors depending on the season. Additional porch and patio space is just a few steps away, making this home the perfect place for outdoor entertaining. Back inside, the great room features a fireplace, making the space feel warm and inviting all year round.
At the front of the home, two more bedrooms give guests or children their own space, with each bedroom providing lots of storage space with its own closet. A shared bathroom with dual sinks and a close-by mudroom are just a couple of convenient features that make this home perfect for a family. Upstairs, lots of bonus space can be easily converted into a movie room, space to hang out or entertain, or perhaps even a home gym.
Modern Three-Story Craftsman

On the outside, this 3,458-square-foot Craftsman home is undoubtedly stunning, featuring massive picture windows, intricate stonework, and plenty of outdoor living space. The center of the home is the sizable great room, leading into the combined kitchen and dining space, which makes entertaining simple and seamless. The dining room leads directly onto the porch, inviting guests to relax outside after enjoying a meal. Past the laundry room and elevator (yes, elevator!), the primary suite is the perfect retreat for the owners. Comprised of a sizable bedroom with a sitting area, walk-in closet, and bathroom with dual sinks, this space is a peaceful escape in your own home.
Upstairs, two more bedrooms, each with a vaulted ceiling and its own bathroom, give children or guests their own spaces to relax. Each bedroom also has a private balcony, adding to this home’s luxe details. A mezzanine connects the two rooms and opens to the main level, making the space feel grand.
The living space does not stop here, though, as the lower level is perfectly equipped for both entertaining and having loved ones stay the night. A bedroom with its own nearby bathroom serves as a miniature guest haven, with a TV room close by for enjoying a movie or your favorite series. This floor is made complete with a mudroom and three-car garage, giving simple access to the whole home.