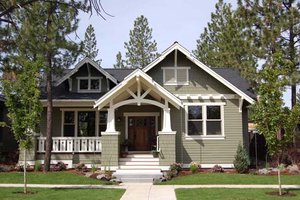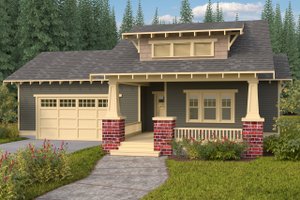1621
sq ft
3
Beds
2
Baths
1
Floors
2
Garages
See Terms & Conditions and Privacy Policy.
Thanks for your question.
We will be in touch shortly.
Residential Construction Guide
Learn Building Basics
This downloadable, 26-page guide is full of diagrams and details about plumbing, electrical, and more.
1621
sq ft
3
Beds
2
Baths
1
Floors
2
Garages

BUILDER Advantage Program
PRO BUILDERS
Join the club and save 5% on your first order.
PLUS download exclusive discounts and more.
LEARN MORE
Bedroom 1:
width 10' 9" x depth 11' 2"
Bedroom 2:
width 10' 9" x depth 11' 8"
Covered Entry Porch:
width 16' 6" x depth 9' 6"
Covered Rear Patio:
width 8' 6" x depth 19'
Dining Room:
width 18' x depth 11'
Garage:
width 24' x depth 24'
Hall Bath:
width 9' x depth 6'
Kitchen:
width 18' x depth 11'
Living:
width 18' x depth 16'
Master Bath:
width 13' 9" x depth 6'
Master Bath W.I.C #1:
width 4' 6" x depth 5' 6"
Master Bath W.I.C #2:
width 4' 6" x depth 5' 6"
Master Bedroom:
width 13' x depth 14'
Mudroom/Laundry:
width 8' 9" x depth 6' 3"
*Options with a fee may take time to prepare. Please call to confirm.
*Options with a fee may take time to prepare. Please call to confirm.
Unless you buy an “unlimited” plan set or a multi-use license you may only build one home from a set of plans. Please call to verify if you intend to build more than once. Plan licenses are non-transferable and cannot be resold.

Need help? Let our friendly experts help you find the perfect plan!
Contact us now for a free consultation.

















