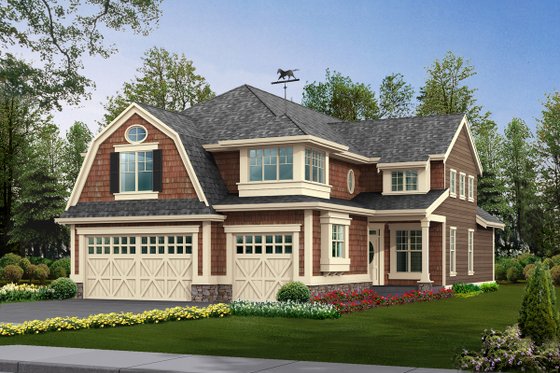Ready to build a home that’s simple, stylish, and easy to build? These 40 x 60 shop house plans (often called shouse plans) deliver just that. With clever layouts that use every inch wisely and exteriors packed with curb appeal, these designs give you tons of space to work and live.
Enjoy open living areas, spacious workshops, smart storage solutions, and thoughtful amenities with these 40 x 60 shop house plans. Here are eight designs that fit the bill (including some 60 x 40 designs).
Explore our shouse plans (shop house plans) collection here.
40 x 60 Shop House Plans
Contemporary Design with Balcony
 Contemporary Design with Balcony - Front Exterior
Contemporary Design with Balcony - Front Exterior
 Contemporary Design with Balcony - Main Level
Contemporary Design with Balcony - Main Level
 Contemporary Design with Balcony - Upper Level
Contemporary Design with Balcony - Upper Level
Looking for a 40 x 60 shop house plan with contemporary style? Check this one out. Its simple four-corner design makes the layout straightforward, while modern features keep it comfortable.
A four-car garage provides ample space to keep things organized. Don’t miss the dedicated storage area and the half bath in the laundry room. Upstairs, the kitchen island, with casual seating, pairs nicely with a nearby walk-in pantry.
One of the bedrooms is a suite, while the other two share a hall bath. Enjoy the view from the spacious balcony/deck.
Barndominium Plan with Shop
 Barndominium Plan with Shop - Front Exterior
Barndominium Plan with Shop - Front Exterior
 Barndominium Plan with Shop - Main Level
Barndominium Plan with Shop - Main Level
Here’s a barndominium plan that mixes country charm with modern details. We love the metal gable roof and the classic board-and-batten siding. Inside, the kitchen sits at the heart of the home with an island overlooking the great room. Sliding glass doors open to the rear covered patio, extending the living space.
Two bedrooms enjoy privacy on the right side of the plan, while a two-car garage/shop offers convenience on the left.
Versatile Colonial Plan
 Versatile Colonial Plan - Front Exterior
Versatile Colonial Plan - Front Exterior
 Versatile Colonial Plan - Main Level
Versatile Colonial Plan - Main Level
 Versatile Colonial Plan - Upper Level
Versatile Colonial Plan - Upper Level
Thanks to its clever layout, this colonial design is all about versatility. The timeless exterior features a gambrel roof and shingle siding. Inside, the kitchen shines with a spacious island that opens to the breakfast nook and the fireplace-warmed family room.
Need room for storage or a workshop? Check out the three-car garage. The flexible bonus room could become a home office, a hobby space, or a guest room. Other versatile options include a den, a two-story living room, and a dining room.
60 x 40 Shop House Plans
Six-Car Garage
 Six-Car Garage - Front Exterior
Six-Car Garage - Front Exterior
This cozy barndominium packs a punch with plenty of space for a shop in the oversized four-car garage. Take a look at the handy mudroom located next to the half bath. Upstairs, the U-shaped kitchen opens to the airy great room.
The primary suite impresses with an extra-large walk-in closet. Nice weather? A large deck provides ample outdoor living space.
Flexible 60 x 40 Design
 Flexible 60 x 40 Design - Front Exterior
Flexible 60 x 40 Design - Front Exterior
 Flexible 60 x 40 Design - Main Level
Flexible 60 x 40 Design - Main Level
 Flexible 60 x 40 Design - Upper Level
Flexible 60 x 40 Design - Upper Level
The options are endless with this must-see 60 x 40 design! Three dormer windows add farmhouse charm to the exterior. The first level gives you a super-spacious three-car garage. The dedicated workshop space is a welcome amenity.
On the second floor, a versatile bonus room opens up all kinds of possibilities. Relax and take in the breeze on the spacious deck.
Barndo Plan with Wraparound Porch
 Barndo Plan with Wraparound Porch - Front Exterior
Barndo Plan with Wraparound Porch - Front Exterior
 Barndo Plan with Wraparound Porch - Main Level
Barndo Plan with Wraparound Porch - Main Level
Here’s a small barndominium house plan that makes the most of every inch. The kitchen, the living room, and the dining area come together to create a seamless flow. Two bedrooms share a full bath at the back of the plan, while the two-car garage (with a handy shop!) adds plenty of storage.
The best part? A covered wraparound porch made for relaxing.
Country Plan with Four-Car Garage
 Country Plan with Four-Car Garage - Front Exterior
Country Plan with Four-Car Garage - Front Exterior
 Country Plan with Four-Car Garage - Main Level
Country Plan with Four-Car Garage - Main Level
 Country Plan with Four-Car Garage - Upper Level
Country Plan with Four-Car Garage - Upper Level
From the metal gable roof to the welcoming wraparound porch, this barndominium plan is full of country style. Inside, the open layout creates an airy vibe between the kitchen, the dining area, and the living room. On the right side of the plan, the first-floor primary suite shines with two sinks, a generous shower, a separate tub, and a spacious closet (with direct access to the laundry room).
Keep items organized in the mudroom next to the four-car garage. Four secondary bedrooms wait on the second level, along with two bathrooms. A flexible family room could become a game room or a home theater.
Tiny Barndominium Plan
 Tiny Barndominium Plan - Front Exterior
Tiny Barndominium Plan - Front Exterior
 Tiny Barndominium Plan - Main Level
Tiny Barndominium Plan - Main Level
A covered wraparound porch is the star of this tiny barndominium design. Inside, the super-open layout includes the L-shaped kitchen, the great room, and the dining space. Two bedrooms share a full bath at the back of the plan.
Here’s a nice detail: the two-car garage includes a convenient shop.








