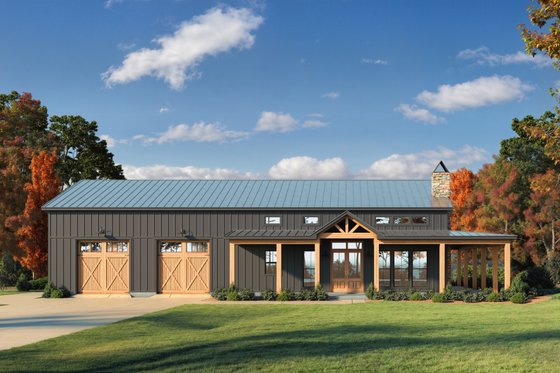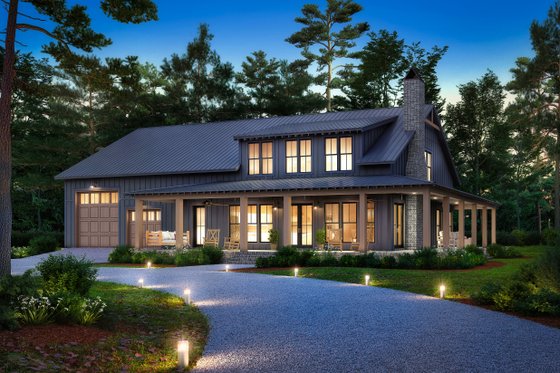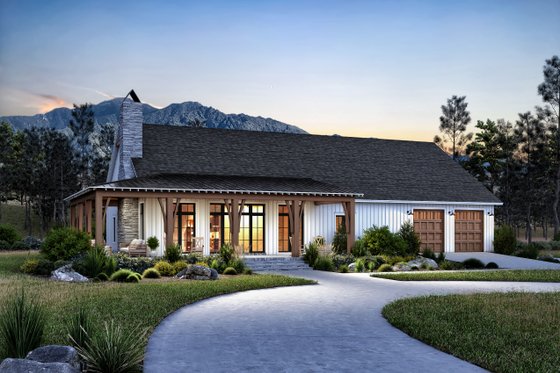By Courtney Pittman
We can’t help but drool over these barndominiums with videos.
Discover striking curb appeal and innovative layouts that blend style, versatility, and function. These must-see barndominium plans showcase spacious island kitchens, expansive garages with shops, flexible spaces, and more.
Envision your future from every angle with these detailed walkthroughs.
See barndominium plans with videos here.
 Barndo Plan with Large Porch - Front Exterior
Barndo Plan with Large Porch - Front Exterior
 Barndo Plan with Large Porch - Main Level
Barndo Plan with Large Porch - Main Level
This barndominium house plan combines rustic style with modern living. The two-car garage, which features three garage door options, provides ample storage space. A wraparound porch delivers shaded comfort.
The fireplace-warmed great room opens to the kitchen, where an island offers room for relaxed meals. Barn doors hide the sizable pantry. At the back of the plan, the primary suite impresses with convenient access to the laundry room and the wraparound porch.
Take a video tour of plan 1074-116
 Budget-Friendly Barndominium Plan - Front Exterior
Budget-Friendly Barndominium Plan - Front Exterior
 Budget-Friendly Barndominium Plan - Main Level
Budget-Friendly Barndominium Plan - Main Level
Just 1,889 square feet, this barndominium plan proves that less is more with a layout that maximizes space. We love the metal gable roof and the board-and-batten siding. Two porches extend the living spaces and country curb appeal.
Next to the two-car garage, an entry with lockers keeps items tidy. A large pantry and an island highlight the open kitchen. Nearby, a wood-burning fireplace takes center stage in the great room. Don’t miss the spa-like bath in the primary suite.
Take a video tour of plan 430-386
 Hardworking Pantry - Front Exterior
Hardworking Pantry - Front Exterior
 Hardworking Pantry - Main Level
Hardworking Pantry - Main Level
 Hardworking Pantry - Upper Level
Hardworking Pantry - Upper Level
Barndo goals! Thanks to its clever layout, this swoon-worthy barndominium design is all about easy living. The show-stopping exterior features a metal gable roof, a wraparound porch, and board-and-batten siding. The kitchen takes center stage with an extra-spacious island and a hardworking walk-in pantry with cabinets. The two-story great room and dining area wait close by.
Need room for storage? Check out the four-car garage. The first-floor primary suite includes a large custom shower with a seat. All three secondary bedrooms feature walk-in closets for convenience. The options are endless with the versatile loft.
Take a video tour of plan 430-340
 Dedicated Storage - Front Exterior
Dedicated Storage - Front Exterior
 Dedicated Storage - Main Level
Dedicated Storage - Main Level
A classic wraparound porch decorates the exterior of this barndominium house plan. The vaulted great room delivers country charm. The kitchen island includes a level eating bar for relaxed dining.
Tucked away on the right side of the plan, the primary suite enjoys a spa-like bath and a big walk-in closet. Dedicated storage in the three-car garage is a welcome touch.