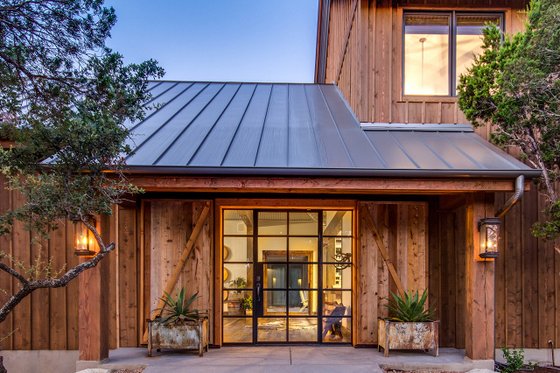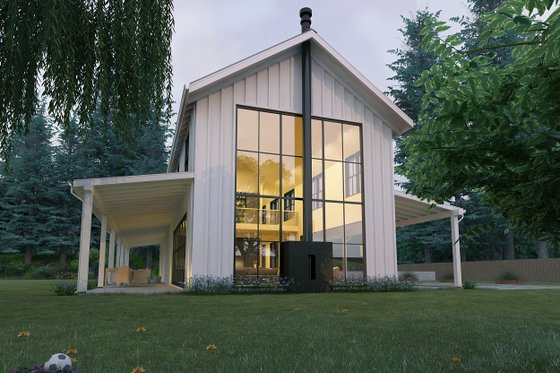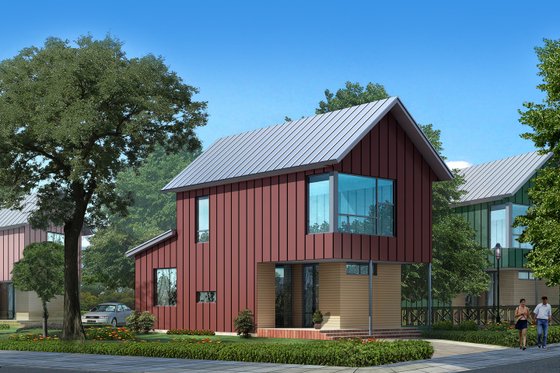By Devin Uriarte
Barndominiums are a hot topic and with good reason. These homes have quickly become a popular house style because they combine the rustic charm you typically see in barn-styled houses with the simplicity and functionality of modern design. Barndominiums come in all shapes and sizes with the potential to customize based on your unique living style. Check out this ultimate barndominium house plan guide and see why these barn-style homes are hot!
Feeling Inspired? Explore our collection of barndominium house plans here.
Traditional Barndo House Plan
 Traditional Barndo House Plan - Exterior
Traditional Barndo House Plan - Exterior
 Traditional Barndo-House Plan - Main Floor Plan
Traditional Barndo-House Plan - Main Floor Plan
 Traditional Barndo House Plan - Upper Floor Plan
Traditional Barndo House Plan - Upper Floor Plan
This style of house plan is probably what you think of when hearing the phrase “barndominium.” The traditional barn design is charming and quintessential. On the first level of this barndo-style house plan, there are two stalls, a tack/feed room, and hay storage. There is a drive through tractor storage area in the middle of the space with a hay loft above. The apartment features a bedroom with a spacious closet and full bathroom. For a modern twist, the kitchen opens to the living room.
** Modern Barn-Style Farmhouse**
 : Modern Barn-Style Farmhouse - Exterior
: Modern Barn-Style Farmhouse - Exterior
 : Modern Barn-Style Farmhouse - Main Floor Plan
: Modern Barn-Style Farmhouse - Main Floor Plan
If you’re looking for a more modern home design with the rustic style of a barn? A modern farmhouse may be the right choice. The exterior of this modern farmhouse shows off a covered porch. There is an impressive covered deck/patio on the main level of this house plan for outdoor entertaining, and more outdoor space downstairs. Stepping inside, you’ll notice the modern open layout of the kitchen and living area.
A fun addition to this house plan is the downstairs rec room with its own wet bar and access to the covered patio.
Modern Barndominium
 Modern Barndominium - Exterior
Modern Barndominium - Exterior
 Modern Barndominium - Main Floor Plan
Modern Barndominium - Main Floor Plan
From the exterior design of this barndominium house plan, you would think that there would be stalls for horses and room for tractors. The interior, while it does have a spacious garage, offers a luxurious modern living space. An impressive kitchen island creates a seamless flow into the dining and living room. There is a generous walk-in closet in the primary suite and is also conveniently located next to the laundry room.
End your day with a glass of wine on the wraparound porch that adds a touch of farmhouse flair to the home.
Rustic Barndominium
 Rustic Barndominium - Exterior
Rustic Barndominium - Exterior
 Rustic Barndominium - Main Floor Plan
Rustic Barndominium - Main Floor Plan
This barndominium house plan screams rustic, though don’t be fooled by its simple wood exterior because inside features many luxurious amenities. Natural light streams in through the large windows and to further enjoy the view, see-through fireplaces are placed in the living room and primary suite. Another unique feature in this barndominium would have to be the full bar nestled between the open kitchen and dining area.
The primary suite offers a luxurious bathroom that connects to a private courtyard and an impressive walk-in closet. The walk-in closet connects to the laundry room for easy access.
Unique and Modern Barndominium
 Unique and Modern Barndominium - Exterior
Unique and Modern Barndominium - Exterior
 Unique and Modern Barndominium - Main Floor Plan
Unique and Modern Barndominium - Main Floor Plan
Modern meets country with this unique barndominium house plan. What makes this house plan so unique is the silo staircase that leads you upstairs to the second floor where there are two additional bedrooms. This 2,425 sq. ft. barndominium has a continuous open floor plan, which gives a modern feeling throughout. The kitchen island flows seamlessly into the dining and living room area. Continue entertaining outdoors on the back porch and even prepare a meal at the barbecue. The primary suite includes a luxurious bathroom with a full spa and a connected walk-in closet.
Single-Story Barndominium
 Single-Story Barndominium - Exterior
Single-Story Barndominium - Exterior
 Single-Story Barndominium - Main Floor Plan
Single-Story Barndominium - Main Floor Plan
So much farmhouse charm in just one single-story 1,800 sq. ft. home. The front porch delivers a welcoming vibe and a touch of country style. A fireplace in the great room creates a cozy ambiance throughout the open-concept layout. Leading from the two-car garage is a walk-in laundry room and pantry for extra convenience. The primary suite features a spacious bathroom with dual sinks and a walk-in closet. On the opposite side of the house are the two extra bedrooms that share a full bathroom.
Spacious Garage Barndominium
 Spacious Garage Barndominium - Exterior
Spacious Garage Barndominium - Exterior
 Spacious Garage Barndominium - Main Floor Plan
Spacious Garage Barndominium - Main Floor Plan
Welcome to this timeless and modern barndominium house plan, where functional meets style. This barndominium house plan offers an incredibly spacious garage. The garage is large enough for extra storage or for a workshop space if desired. A door leads from the garage leads to the bright and airy living area. The open kitchen flows into the living room, allowing for the space to feel more inviting and open. Walk out to the covered patio from the living room to relax and enjoy the views. In the primary suite you will find a walk-in closet with built-in shelves.
Garage Apartment Style Barndominium
 Garage Apartment Style Barndominium - Exterior
Garage Apartment Style Barndominium - Exterior
 Garage Apartment Style Barndominium - Main Floor Plan
Garage Apartment Style Barndominium - Main Floor Plan
 Garage Apartment Style Barndominium - Upper Floor Plan
Garage Apartment Style Barndominium - Upper Floor Plan
This house plan would be a great addition to your property as a guest suite. A versatile studio space sits on the second floor of this two-car garage barndominium. Upstairs is a functional studio with a bathroom and sink area.
Modern Barndo-Style Farmhouse
 Modern Barndo-Style Farmhouse - Exterior
Modern Barndo-Style Farmhouse - Exterior
 Modern Barndo-Style Farmhouse - Main Floor Plan
Modern Barndo-Style Farmhouse - Main Floor Plan
Here is one of our favorite barndominium house plans. This barndominium blends the simplicity that comes with barn style and the functionality of contemporary design. Stunning soaring windows allow light to stream into the home, creating a welcoming vibe. Enjoy the open floor plan in the kitchen, which flows into the living room seamlessly. While entertaining, take the party outdoors and enjoy time on the large back porch.
There is a private primary suite on the first level as well as a secondary primary suite on the second floor. Both suites offer luxurious bathrooms with spas and impressive walk-in closets. Create a comfortable work from home environment in the private office space on the second floor.
Small Barndominium
 Small Barndominium - Exterior
Small Barndominium - Exterior
 Small Barndominium - Main Floor Plan
Small Barndominium - Main Floor Plan
 Small Barndominium - Upper Floor Plan
Small Barndominium - Upper Floor Plan
This small barndominium offers all the country charm with the functionality of modern design. The charming 1,203 sq. ft. design is small and narrow, perfect for any urban lot. The main floor is dedicated to the living room and kitchen, while the bedrooms all reside on the upper floor. A built-in bar top at the L-shaped kitchen counter allows for a more casual dining experience. Upstairs there are two bedrooms, a full bathroom, and a laundry area.






