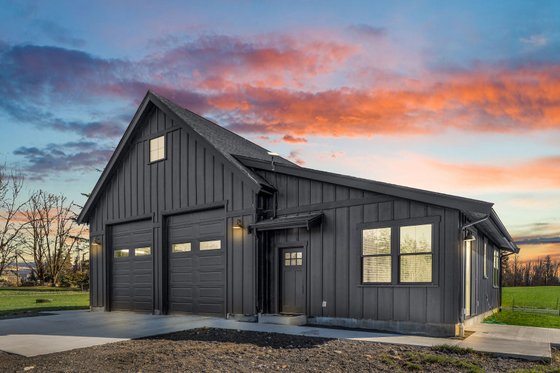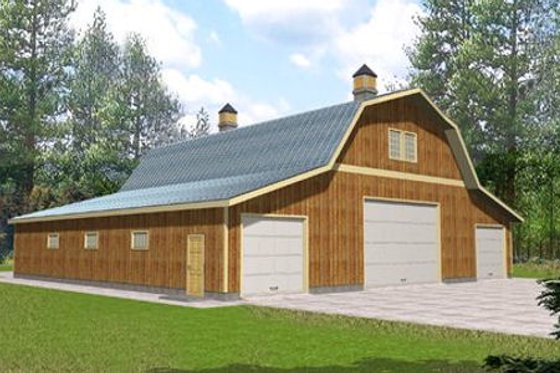By Gabby Torrenti
This collection of garage plans reminds us of barndominium plans, featuring barn-style doors, gable roofs, and rustic exteriors. Inside, open layouts provide plenty of space for vehicles, landscaping equipment or just about anything else. Some plans feature living spaces, too, allowing these structures to serve as housing for guests or family members. Explore this collection of convenient barndominium-style garage plans.
Farmhouse-Style Garage Plan
 Farmhouse-Style Garage Plan 1070-120 - Front Exterior
Farmhouse-Style Garage Plan 1070-120 - Front Exterior
 Farmhouse-Style Garage Plan 1070-120 - Main Floor Plan
Farmhouse-Style Garage Plan 1070-120 - Main Floor Plan
This versatile garage plan features over 1,000 square feet of open space on its left side, with plenty of room for up to two vehicles. To the right, a living room opens the habitable space of this structure, including a kitchen with a center island, a bedroom with ample closet space, and a full bathroom.
2,500-Square-Foot Garage
 2,500-Square-Foot Garage 1070-121 - Front Exterior
2,500-Square-Foot Garage 1070-121 - Front Exterior
 2,500-Square-Foot Garage 1070-121 - Main Floor Plan
2,500-Square-Foot Garage 1070-121 - Main Floor Plan
Definitely on the larger side for a garage plan, this spacious structure is perfect for both storage and living, as it comes complete with a full apartment and an enormous amount of parking or work space. Across the garage, a convenient apartment features an open kitchen and living room, a primary bedroom with a walk-in closet, and a full bathroom. Guests are welcome to enjoy this apartment's outdoor patio, too.
Country-Inspired Garage Plan
 Country-Inspired Garage Plan 124-1052 - Front Exterior
Country-Inspired Garage Plan 124-1052 - Front Exterior
 Country-Inspired Garage Plan 124-1052 - Main Floor Plan
Country-Inspired Garage Plan 124-1052 - Main Floor Plan
 Country-Inspired Garage Plan 124-1052 - Upper Floor Plan
Country-Inspired Garage Plan 124-1052 - Upper Floor Plan
From the exterior, this garage plan resembles a classic barn with red siding, barn doors, and a cupola accented with a wind vane. Inside, generous parking space is flanked by two separate living spaces. To the right, two offices sit side-by-side with a full bathroom in the middle, creating a place for multiple people to work from home or ample space to run a small business from the comfort of your own property. Across the space, a mud hall is surrounded by two bedrooms and a full bathroom, creating a comfortable space for guests to enjoy. Upstairs, you'll find the vaulted game room and storage. Keep going up to the top level and you'll come to an apartment with vaulted living and dining space, a bedroom suite, and even a covered deck.
Versatile Country Garage Plan
 Versatile Country Garage Plan 1064-75 - Front Exterior
Versatile Country Garage Plan 1064-75 - Front Exterior
 Versatile Country Garage Plan 1064-75 - Main Floor Plan
Versatile Country Garage Plan 1064-75 - Main Floor Plan
 Versatile Country Garage Plan 1064-75 - Upper Floor Plan
Versatile Country Garage Plan 1064-75 - Upper Floor Plan
On the main level of this space, room for up to four cars creates lots of space for family vehicles or storage of lawn equipment or recreational vehicles. A flight of stairs leads to the second level, which opens with a spacious living room that’s perfect for relaxing with friends or family. The bedroom is quite large and features a walk-in closet and access to a bathroom. This comfortable addition makes an ideal place for guests to stay.
Farmhouse Garage Plan

 Farmhouse Garage Plan 47-1090 - Main Floor Plan
Farmhouse Garage Plan 47-1090 - Main Floor Plan
 Farmhouse-Inspired Garage Plan 47-1090 - Upper Floor Plan
Farmhouse-Inspired Garage Plan 47-1090 - Upper Floor Plan
This farmhouse-inspired garage plan opens with room for two vehicles with a workbench on each side of this space. At the rear of the structure, a combined living room and dining room are perfect for relaxing, with the washer and dryer and mudroom conveniently close. Two bedrooms and bathrooms on this level give guests plenty of privacy. Upstairs, a storage loft offers potential space for keeping your belongings organized.
Country Garage Plan
 Country Garage Plan 932-91 - Front Exterior
Country Garage Plan 932-91 - Front Exterior
 Country Garage Plan 932-91 - Main Floor Plan
Country Garage Plan 932-91 - Main Floor Plan
 Country Garage Plan 932-91 - Upper Floor Plan
Country Garage Plan 932-91 - Upper Floor Plan
This barndominium plan is the perfect pick for those looking to maximize both storage and living space. On the lower level, a two-car garage sits at the front of the space, with a separate boot room and storage space toward the rear to keep this space tidy. Upstairs, a wide-open flex space leads onto the second-floor deck. A bedroom borders this space, with a sizable closet. This level is made complete with a full bathroom, allowing the second level of this barndominium-inspired garage plan to make the perfect guest apartment.
Rustic Garage Plan
 Rustic Garage Plan 117-483 - Front Exterior
Rustic Garage Plan 117-483 - Front Exterior
 Rustic Garage Plan 117-483 - Main Floor Plan
Rustic Garage Plan 117-483 - Main Floor Plan
 Rustic Garage Plan 117-483 - Upper Floor Plan
Rustic Garage Plan 117-483 - Upper Floor Plan
Need a very large amount of parking space? This unique plan features a gambrel roof, evoking classic barn style. Inside, a heated shop area can fit a vehicle, while additional shop space/parking surrounds it on three sides. This main level is ideal for any passionate craftsperson, giving them lots of space to create. Upstairs, a large loft space provides a simple storage solution that helps to maximize every square foot of this rustic, barndominium-style garage plan.
Classic Barn-Style Garage
 Classic Barn-Style Garage 124-1098 - Front Exterior
Classic Barn-Style Garage 124-1098 - Front Exterior
 Classic Barn-Style Garage 124-1098 - Main Floor Plan
Classic Barn-Style Garage 124-1098 - Main Floor Plan
 Classic Barn-Style Garage 124-1098 - Upper Floor Plan
Classic Barn-Style Garage 124-1098 - Upper Floor Plan
With over 600 square feet of space on the upper level, this structure is ready to become your home office, studio, or whatever you need. You'll find a full bathroom up here, making it convenient to take a break from meetings.