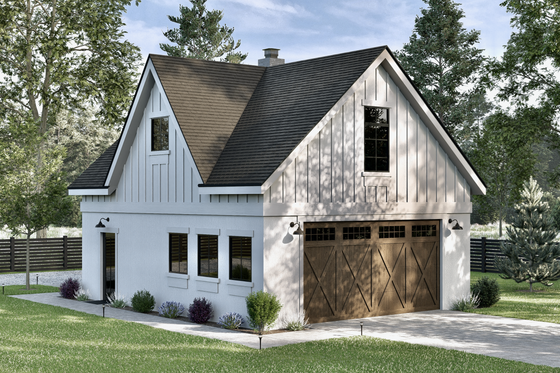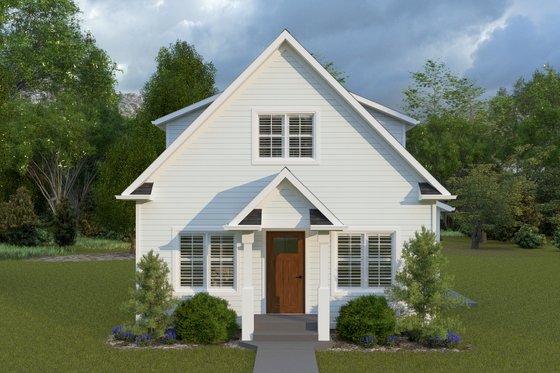By Courtney Pittman
How much does it cost to build a small house? The cost of building a modest home varies significantly based on factors like location, design complexity, local building regulations, and the quality of materials. For example, a home with an intricate layout will be more costly than a simple design with minimal walls.
Thinking about building a small house plan? Check out our handy Cost-to-Build reports here.
A small house plan is typically less than 2,000 square feet. For comparison, the average home size in 2024 was 2,647 square feet (according to the latest Cost of Construction Survey from NAHB).
"Smaller plans will always cost more per square foot," says Matt Clancy (our in-house plans expert and director of sales). "If you think about it – the plan is smaller, but it will have the same size doors, windows, and appliances. They don't get cheaper just because the house is smaller," he continues.
How much does it cost to build a 1,600 sq. ft. house in Houston, Texas?
The average cost to build a 1,600 sq. ft. house in Houston is $197,120 ($123.2 per sq. ft.)
How much does it cost to build a 1,600 sq. ft. house in Orlando, Florida?
The average cost to build a 1,600 sq. ft. house in Orlando is $204,480 (or $127.8 per sq. ft.)
How much does it cost to build a 1,600 sq. ft. house in Charlotte, North Carolina
The average cost to build a 1,600 sq. ft. house in Charlotte is $204,960 (or $128.1 per sq. ft.)
 Note: these values include contractor margins and overhead, and an overall markup for the general contractor. Margins on land and other financing are not built into these numbers. It also doesn't include land costs.
Note: these values include contractor margins and overhead, and an overall markup for the general contractor. Margins on land and other financing are not built into these numbers. It also doesn't include land costs.
Small Barndominium Plan
 Small Barndominium Plan - Front Exterior
Small Barndominium Plan - Front Exterior
 Small Barndominium Plan - 1106-10)
Small Barndominium Plan - 1106-10)
With 888 square feet of living space, this small barndominium plan shows off an efficient layout with up-to-date details. The kitchen, the living room, and the dining area share one open space – creating a seamless flow throughout. At the back of the plan, two bedrooms share a full hall bath.
Need room for storage? There’s plenty in the two-car garage, which features a shop. Our favorite part: the covered wraparound porch.
 One-Bedroom Garage Apartment Plan - Front Exterior
One-Bedroom Garage Apartment Plan - Front Exterior
 One-Bedroom Garage Apartment Plan - Main Level
One-Bedroom Garage Apartment Plan - Main Level
 One-Bedroom Garage Apartment Plan - Upper Level
One-Bedroom Garage Apartment Plan - Upper Level
This garage apartment plan grabs your attention with a farmhouse exterior. On the second level, an open layout between the U-shaped kitchen and the living room maximizes space. The bedroom enjoys privacy at the back of the plan. On the first floor, a garage is ready to store up to two vehicles.
 Country Plan for Sloping Lot - Front Exterior
Country Plan for Sloping Lot - Front Exterior
 Country Plan for Sloping Lot - Main Level
Country Plan for Sloping Lot - Main Level
 Country Plan for Sloping Lot - Lower Level
Country Plan for Sloping Lot - Lower Level
Ideal for a view lot, this country plan offers plenty of room for outdoor living with front and rear porches. A vaulted ceiling adds drama in the main living areas and draws the eye up. Enjoy casual meals at the kitchen island, which overlooks the breakfast nook and the great room.
On the left side of the plan, the primary wing features a very generous walk-in closet, a lavish bath, and access to the rear porch via French doors. Other welcome details include a hardworking mudroom, a sizable pantry, and a two-car garage with a workshop and room for storage.
 Two-Story Farmhouse Design - Front Exterior
Two-Story Farmhouse Design - Front Exterior
 Two-Story Farmhouse Design - Main Level
Two-Story Farmhouse Design - Main Level
 Two-Story Farmhouse Design - Upper Level
Two-Story Farmhouse Design - Upper Level
Looking to downsize in size, not style? Check out this charming farmhouse design. With a narrow footprint, this plan would work well on a slim lot.
The first floor gives you an L-shaped kitchen that flows effortlessly into the dining nook. If you like a somewhat traditional layout, you'll enjoy the placement of the living room near the front. Two bedrooms (each with dual closets) and a full bath round out the second level.
 Farm-Inspired Ranch Plan - Front Exterior
Farm-Inspired Ranch Plan - Front Exterior
 Farm-Inspired Ranch Plan - Main Level
Farm-Inspired Ranch Plan - Main Level
Just under 2,000 square feet, this farm-inspired ranch house plan steals the show with a rustic exterior. A metal roof covers the wide front porch and gives you shaded comfort. Inside, the kitchen island seats up to six and offers plenty of counter space. Note the extra-large pantry.
A fireplace warms the open great room. Don’t miss the vaulted rear porch. Lockers in the mudroom are a welcome detail.
 Thoughtful Primary Suite - Front Exterior
Thoughtful Primary Suite - Front Exterior
 Thoughtful Primary Suite - Main Level
Thoughtful Primary Suite - Main Level
Bright and open, this farmhouse plan is all about modern living. The eye-catching facade boasts farm-like details (like metal roof accents and board-and-batten siding) and a welcoming front porch. The open floor plan between the main gathering spaces creates organic flow.
Here’s a nice detail: a barn door hides the walk-in pantry. The luxurious primary suite impresses with two sinks, a large shower, a separate tub, and direct access to the laundry room (via the walk-in closet). The generously-sized rear porch is ready for outdoor enjoyment.
 Budget-Friendly Design - Front Exterior
Budget-Friendly Design - Front Exterior
 Budget-Friendly Design - Main Level
Budget-Friendly Design - Main Level
Who knew you could do so much with 1,320 square feet? The main living spaces are open to each other, with the kitchen island easily serving the living room and the dining area. A wood-burning fireplace delivers a nice focal point.
Lockers are ready to store items in the entry. The private suite enjoys privacy on the left side of the plan and shines with a large closet and a custom shower.