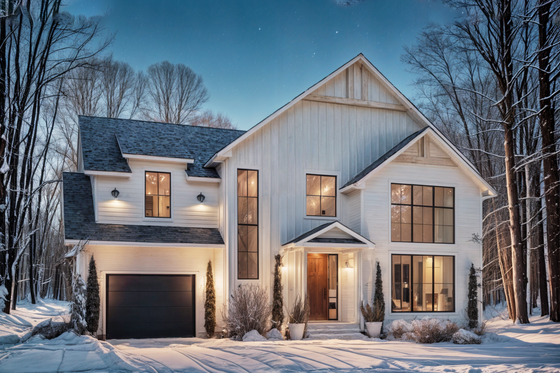By Courtney Pittman
Who can resist stylish modern farmhouse plans? Not us! From country-inspired exteriors to contemporary layouts, these must-see designs embrace warmth and comfort with timeless style and practical details. Take a look at eight of our favorites below.
Simple Modern Farmhouse Plan
 Simple Modern Farmhouse Plan - Front Exterior
Simple Modern Farmhouse Plan - Front Exterior
 Simple Modern Farmhouse Plan - Main Level
Simple Modern Farmhouse Plan - Main Level
Nothing screams modern farmhouse style like this dreamy design. Classic details include a metal gable roof, board-and-batten siding, and a wraparound porch. The simple four-corner footprint is a welcome touch.
Inside, an island in the kitchen features an eating bar that overlooks the great room and the dining area. The fireplace delivers cozy drama. An extra-spacious closet with a built-in dresser highlights the primary suite. Don’t miss the two-car garage.
Two-Story Plan with Basement
 Two-Story Plan with Basement - Front Exterior
Two-Story Plan with Basement - Front Exterior
 Two-Story Plan with Basement - Main Level
Two-Story Plan with Basement - Main Level
 Two-Story Plan with Basement - Upper Level
Two-Story Plan with Basement - Upper Level
 Two-Story Plan with Basement - Lower Level
Two-Story Plan with Basement - Lower Level
Hello gorgeous! This modern farmhouse plan feels bright and breezy with lots of windows. In the foyer, a vertical slat wall and a built-in bench add style and function.
Ready for casual meals, an island in the kitchen seats up to five. Unwind on the covered terrace. Upstairs, the primary bedroom features easy access to the laundry room through a walk-in closet. Two more bedrooms, a hall bath, and an office round out this level. A family room and two additional bedrooms give you flexibility in the basement.
Small Modern Farmhouse Plan
 Small Modern Farmhouse Plan - Front Exterior
Small Modern Farmhouse Plan - Front Exterior
 Small Modern Farmhouse Plan - Main Level
Small Modern Farmhouse Plan - Main Level
Want to keep things simple? Clocking in at 1,635 square feet, this compact design lives large with a modern floor plan and a wraparound porch. For example, the kitchen/dining area shares an open space with the great room.
Built-in cabinets and shelves in the walk-in pantry are welcome amenities. The primary suite impresses with a custom shower, two sinks, and ample closet space. Lockers keep items organized on the way in from the two-car garage.
Clean-Lined and Modern
 Clean-Lined and Modern - Front Exterior
Clean-Lined and Modern - Front Exterior
 Clean-Lined and Modern - Main Level
Clean-Lined and Modern - Main Level
Sleek details give this farmhouse plan a modern twist. We love the gable roof and the stone siding. In the fireplace-warmed living room, a vaulted ceiling draws your gaze up. An island in the open kitchen provides extra seating.
The primary suite, complete with a walk-in closet and a big shower, enjoys privacy at the back of the plan. Other smart details include a spacious back porch, a mudroom with lockers, and a hardworking utility room.
Large Modern Farmhouse Plan with Game Room
 Large Modern Farmhouse Plan with Game Room - Front Exterior
Large Modern Farmhouse Plan with Game Room - Front Exterior
 Large Modern Farmhouse Plan with Game Room - Main Level
Large Modern Farmhouse Plan with Game Room - Main Level
Large windows, a metal roof, and board-and-batten/brick siding give this modern farmhouse plan classic curb appeal. A fireplace warms the great room, which opens to the island kitchen. Here’s a nice touch: a barn door hides the spacious pantry.
Next to the foyer, a study could become an extra bedroom if needed. Entertain in style on the large lanai, which includes a built-in grilling area. On the left wing of the plan, the primary suite stands out with a spa-like bathroom, a sizable closet, and access to the laundry room.
Farmhouse Plan with Outdoor Kitchen
 Farmhouse Plan with Outdoor Kitchen - Front Exterior
Farmhouse Plan with Outdoor Kitchen - Front Exterior
 Farmhouse Plan with Outdoor Kitchen - Main Level
Farmhouse Plan with Outdoor Kitchen - Main Level
Designed with modern farmhouse style in mind, this country plan gives you eye-catching curb appeal (a wraparound porch here, a gable roof there) and a seamless layout. The open living area includes the great room and the island kitchen. There’s ample room for storage in the hidden pantry.
The dining room sits near the foyer, while an office gives you a quiet place to work. Two walk-in closets and a walk-through shower deliver upscale convenience to the primary suite. Sliding glass doors open to the rear porch, which boasts an outdoor kitchen with an island and a fireplace.
Hardworking Mudroom
 Hardworking Mudroom - Front Exterior
Hardworking Mudroom - Front Exterior
 Hardworking Mudroom - Main Level
Hardworking Mudroom - Main Level
A hardworking mudroom and a two-car garage with an optional third bay? Yes, please. This modern farmhouse plan is filled with practical touches throughout. The main living areas offer effortless flow, with the kitchen’s island at the heart of the home.
A counter and a sink highlight the sizable pantry. Note the super-sized closet in the primary suite. Four separate porches offer outdoor living (including a vaulted rear porch).
Modern Farmhouse Plan with Luxe Primary Suite
 Modern Farmhouse Plan with Luxe Primary Suite - Front Exterior
Modern Farmhouse Plan with Luxe Primary Suite - Front Exterior
 Modern Farmhouse Plan with Luxe Primary Suite - Main Level
Modern Farmhouse Plan with Luxe Primary Suite - Main Level
Here’s a farmhouse plan that seals the deal with well-thought-out amenities and space where it matters. The great room and the dining area combine to create one open space that feels breezy and fresh. An eating bar adds relaxed seating in the kitchen.
French doors connect the main living areas to the rear porch. Check out the optional outdoor kitchen. The luxe primary suite shows off a freestanding tub, a custom shower, and an extra-generous closet.