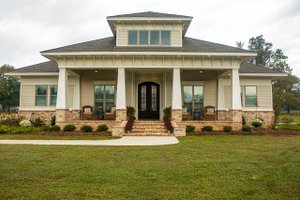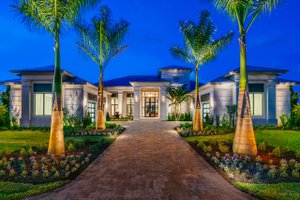2379
sq ft
4
Beds
3
Baths
2
Floors
2
Garages
See Terms & Conditions and Privacy Policy.
Thanks for your question.
We will be in touch shortly.
Residential Construction Guide
Learn Building Basics
This downloadable, 26-page guide is full of diagrams and details about plumbing, electrical, and more.
2379
sq ft
4
Beds
3
Baths
2
Floors
2
Garages
This plan is so fresh and new that the working drawings will take extra time to complete. Please allow up to 10 extra days of processing time.

BUILDER Advantage Program
PRO BUILDERS
Join the club and save 5% on your first order.
PLUS download exclusive discounts and more.
LEARN MORE
Dining Room:
width 12' 6" x depth 8'
Entry:
width 19' x depth 5' 2"
Foyer:
width 5' 6" x depth 6'
Game Room:
width 13' x depth 13'
Garage:
width 19' 4" x depth 19' 4"
Great Room:
width 18' 6" x depth 17' 8"
Guest 2:
width 13' x depth 12'
Guest 3:
width 11' 4" x depth 12'
Guest 4:
width 11' 2" x depth 12'
Kitchen:
width 13' 6" x depth 11' 8"
Master Bath:
width 9' x depth 13' 6"
Master Suite:
width 12' 6" x depth 15'
Nook:
width 7' 8" x depth 5' 6"
Porch:
width 19' x depth 5' 2"
Study:
width 11' 8" x depth 15'
*Options with a fee may take time to prepare. Please call to confirm.
*Options with a fee may take time to prepare. Please call to confirm.
*Options with a fee may take time to prepare. Please call to confirm.
Unless you buy an “unlimited” plan set or a multi-use license you may only build one home from a set of plans. Please call to verify if you intend to build more than once. Plan licenses are non-transferable and cannot be resold.
Need help? Let our friendly experts help you find the perfect plan!
Contact us now for a free consultation.

















