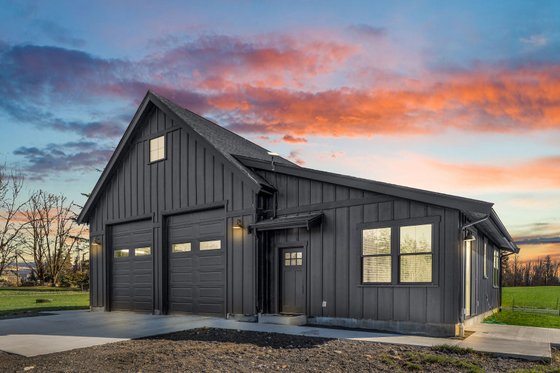By Courtney Pittman
Barndominium is one of our most popular house plan styles. 1 bedroom barndominium floor plans are a great way to combine function with style, and these adorable designs do just that. Think modern amenities, open living spaces, and spacious garages/workshops. Here are seven plans with country curb appeal and smart layouts to match.
Barndominium Plan with Office
 Barndominium Plan with Office - Front Exterior
Barndominium Plan with Office - Front Exterior
 Barndominium Plan with Office - Main Level
Barndominium Plan with Office - Main Level
 Barndominium Plan with Office - Upper Level
Barndominium Plan with Office - Upper Level
Here’s a 1 bedroom barndominium floor plan with lots to offer. For example, an office on the first level gives you space to get work done. The two-car garage features room for an RV. Upstairs, an eating bar in the kitchen overlooks the open living room. Two closets in the bedroom give you plenty of room to keep clothes organized.
One-Story Barndo Plan
 One-Story Barndo Plan - Front Exterior
One-Story Barndo Plan - Front Exterior
 One-Story Barndo Plan - Main Level
One-Story Barndo Plan - Main Level
A wide front porch welcomes you to this one-story barndominium floor plan. Inside, the living room opens up to the dining area and the kitchen, where an island is ready for casual meals. Check out the big walk-in pantry.
On the left side of the plan, a super-spacious closet and a large shower complete the bedroom suite. Just off the main living spaces, a small side porch brings the outdoors in via double doors.
Barndominium Curb Appeal
 Barndominium Curb Appeal - Front Exterior
Barndominium Curb Appeal - Front Exterior
 Barndominium Curb Appeal - Main Level
Barndominium Curb Appeal - Main Level
 Barndominium Curb Appeal - Upper Level
Barndominium Curb Appeal - Upper Level
This barndominium garage apartment plan would make a great addition to an existing house or as a primary residence. A garage on the main level is ready to hold up to two vehicles. Extra storage space under the stairs is a nice detail.
The second level features an easygoing floor plan that makes everything feel spacious and modern. The living room flows easily into the kitchen, where you’ll also find the laundry closet. A bedroom and a full bath complete this plan.
Barndominium Design with Wraparound Porch
 Barndominium Design with Wraparound Porch - Front Exterior
Barndominium Design with Wraparound Porch - Front Exterior
 Barndominium Design with Wraparound Porch - Main Level
Barndominium Design with Wraparound Porch - Main Level
Here’s an impressive barndominium plan that uses space well. The open floor plan invites relaxed living. A den near the entry would make a great office. The primary suite gives you a big walk-in closet, dual sinks, a shower, and a separate tub.
Overlooking the dining area and the fireplace-warmed great room, the kitchen boasts a large pantry and an island. Double doors open to the spacious wraparound porch. Check out the generous two-car garage/workshop.
Barn-Style Plan with Workshop
 Barn-Style Plan with Workshop - Front Exterior
Barn-Style Plan with Workshop - Front Exterior
 Barn-Style Plan with Workshop - Main Level
Barn-Style Plan with Workshop - Main Level
This barn-style house plan would make a great accessory dwelling unit (ADU). The handy two-car garage/workshop is a welcome amenity. Inside, the efficient layout gives you an island kitchen that opens to the living room and a bedroom with a walk-in closet.
Flexible with Smart Amenities
 Flexible with Smart Amenities - Front Exterior
Flexible with Smart Amenities - Front Exterior
 Flexible with Smart Amenities - Main Level
Flexible with Smart Amenities - Main Level
Here’s a smart barndominium floor plan under 2,000 square feet. Check out the primary suite's large walk-in closet, which gives you direct access to the laundry room. The kitchen shows off a big island and opens to the dining area and the living room. Other highlights include the two-car garage/workshop, the wraparound porch, and the versatile den.
Barndo Plan with Three-Car Garage
 Barndo Plan with Three-Car Garage - Exterior
Barndo Plan with Three-Car Garage - Exterior
 Barndo Plan with Three-Car Garage - Main Level
Barndo Plan with Three-Car Garage - Main Level
 Barndo Plan with Three-Car Garage - Upper Level
Barndo Plan with Three-Car Garage - Upper Level
Stylish and smart, this barndominium design makes the most of its small footprint. On the first floor, a three-car garage is ready to keep things organized. Upstairs, the open interior spaces create an airy vibe.