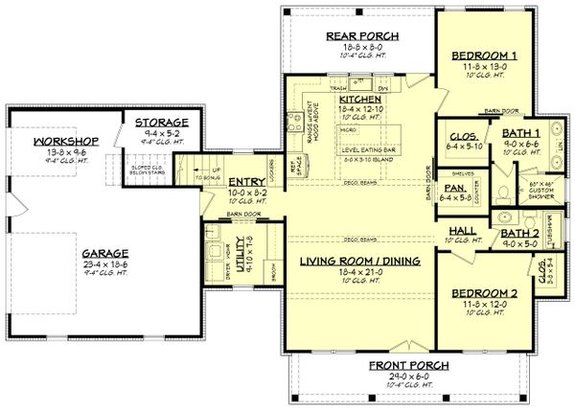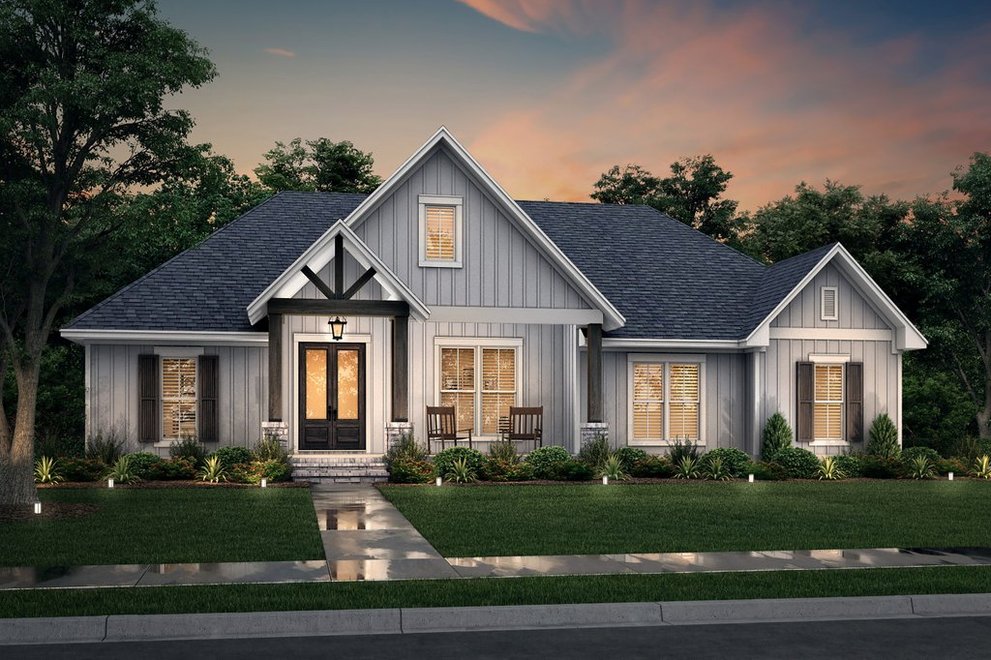Sponsored by ProVia
By Gabby Torrenti
These homes beautifully combine the classic exterior features of a farmhouse with unique details that make them perfectly fitted for a modern neighborhood. From traditional front porches to chic fixtures, these homes stun from the street and are even more impressive once you step inside. Browse through this collection to see the latest in modern farmhouse plans with fantastic curb appeal to find your dream home!
Explore the Modern Farmhouse Collection
Can't get enough home design inspiration? Take a look at ProVia's visualizer tools here.
Cute Farmhouse with an Open Floor Plan
 Plan 430-256
Plan 430-256
This adorable farmhouse fits tons of modern amenities in its 1,448 square feet. From the street, this home welcomes guests in through its charming front porch, leading into the open living and dining space. Beyond this main living area is the kitchen, featuring a large island, perfect for enjoying a meal with family. Two bedrooms (one a private suite) and flexible bonus space make this home a budget-friendly choice for a small family or a couple who loves having guests visit.



Modern Farmhouse with Classic Details Plan 430-251
Plan 430-251
Sleek vertical siding and a bold metal roof create modern curb appeal for this farmhouse. Step inside to the foyer, leading into the great room with an adjoining kitchen, perfect for entertaining. Four bedrooms provide plenty of room for children or guests and ample closets make it simple to store all of your belongings. For added convenience, this home’s laundry room is located adjacent to the garage entryway, making it a breeze to drop play clothes or muddy shoes without cluttering your home.



Want more window and door inspiration? Check out ProVia's photo gallery.
Stylish and Convenient Plan 23-2746
Plan 23-2746
Smart details and classic style converge in this modern farmhouse plan. After entering from the covered porch, head into this home’s convenient mudroom to drop your bags before relaxing in the living room. Cathedral ceilings in the main living space make this 2,814-square-foot home feel grand. A secluded master suite on the main level provides privacy. The lower level is equipped with a family room with plenty of space for billiards tables or an in-home theater. Designated office space and lots of storage make it simple to fall in love with this modern farmhouse.


Classic Ranch with Flexible Space Plan 927-1018
Plan 927-1018
If this classic front porch isn’t enough to make you love this home, the inside will stun you just the same. Ease out of your chair on the porch and into the home’s main foyer, which is directly connected to the dining room. A classic feature of a larger home, this private dining room makes every gathering feel special. Beyond this room is a large kitchen, which connects to the high-beam-ceilinged great room. A private master suite sits in the home’s right wing, with additional bedrooms located on the opposite side of the house for increased privacy. Head upstairs into the optional fourth bedroom, which would also make a great office space or bonus room. This plan also includes lots of handy attic space.


Chic Farmhouse with an Open Floor Plan
 Plan 23-2742
Plan 23-2742
Beyond this home’s crisp exterior is a well-designed floor plan that makes luxury living feel fresh and modern. Enter through the front foyer, which is flanked by a laundry room and office for optimal convenience. People who work from home will enjoy the ability to effortlessly float between the home’s office space and main living space throughout the day. The open kitchen and dining room layout makes entertaining and hanging out with family seamless, as well. Toward the back of the home, a terrace invites you into the backyard to enjoy time with friends. Upstairs, three bedrooms, and a large family room provide space to unwind after a long day and multiple walk-in closets keep belongings just a few steps away.


Charming Traditional Farmhouse
 Plan 430-255
Plan 430-255
A beautiful truss and large front windows make this home stand out on any street. Inside, the great room with a vaulted ceiling flows into the kitchen and dining room with ease. Step right out from the dining room and relax on the home’s rear porch, where an optional kitchen invites outdoor entertaining. The main level is made complete with three bedrooms, as well as an office space and laundry room, which conveniently connects to the master closet. Check out the thoughtfully placed lockers on the way in from the garage.
Modern Farmhouse with Stunning Stone Plan 51-1163
Plan 51-1163
Combining wood and stone on this home’s exterior truly sets it apart— and the front porch is just as beautiful! Head into the main foyer, with easy access to the second floor via a central staircase. Beyond the foyer is a wide-open living space, including a kitchen with a large island, dining space, and a great room with a fireplace focal point. The master suite is located on the right side of the home, separate from guest rooms and conveniently near to the laundry room. On the opposite side of the house, an additional bedroom invites guests onto the home’s terrace with easy access through a sliding door. Head upstairs to enjoy a quiet night reading in the loft.


View stone styles and colors, and try ProVia's Stone & Grout Visualizer here.
Functional Farmhouse with a Wrap-Around Porch
 Plan 1073-28
Plan 1073-28
This home immediately catches the eye with both a wrap-around porch and picturesque balcony. After enjoying a cup of coffee on the porch, head into the home’s kitchen to cozy up in the breakfast nook, which flows easily into both the kitchen and great room. A central staircase provides access to the upper floor, where all three bedrooms are located, as well as two walk-in closets and two bathrooms. An additional loft space is perfect for enjoying a night in with family.


Chic Farmhouse with Outdoor Living Space

From the street, this home stuns with unique window features and stone bordering the foundation. Head inside to witness comfort and convenience come together in a well-designed open floor plan. The kitchen, dining room, and family room all connect, with easy access to the lanai and outdoor barbecue area. French doors create an indoor/outdoor feeling, making this the perfect home for entertainers. When the party is over, head into the first-floor master suite, with two walk-in closets and a bathroom with dual sinks. Upstairs, three additional bedrooms, four closets, and two bathrooms create the perfect space for kids or guests to relax.


Exclusive Farmhouse with Comfortable Living Space
 Plan 928-356
Plan 928-356
Beyond its beautiful trussed front porch and inviting walkway, this home (an exclusive design from Visbeen Architects) shines from within. Enter into the grand foyer, which invites guest to mingle in the living room, before heading into the adjoining kitchen and dining room. The back porch is easily accessible from the living and dining rooms, while the master suite is fully secluded. On the opposite side of the home, two more bedrooms enjoy use of the hall bathroom with two sinks. Upstairs, you’ll find an additional bedroom, bathroom, and office space.









