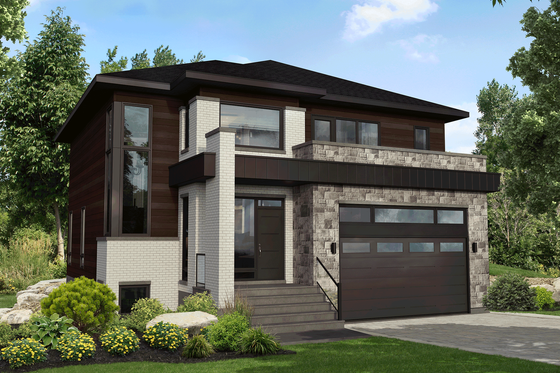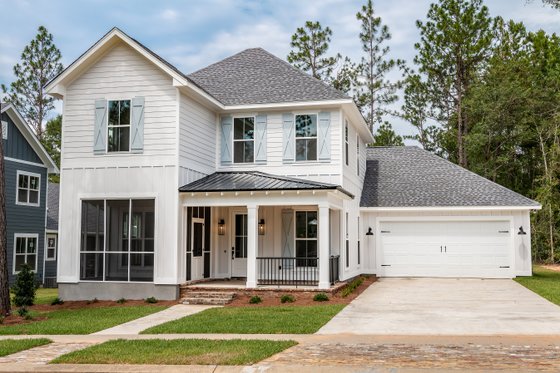By Courtney Pittman
Looking for a home that feels spacious and bright? You’re in luck – these open floor plans feel anything but cramped. You'll discover light-filled interiors with relaxed spaces, minimal walls, and thoughtful amenities. Best of all, each has less than 2,500 square feet.
Head-Turning Curb Appeal
 Head-Turning Curb Appeal 54-471 - Front Exterior
Head-Turning Curb Appeal 54-471 - Front Exterior
 Head-Turning Curb Appeal 54-471 - Main Floor Plan
Head-Turning Curb Appeal 54-471 - Main Floor Plan
A large wraparound porch adds charming curb appeal to this modern farmhouse plan. Inside, the efficient layout feels modern with an open floor plan. The kitchen island invites you to have a seat and relax.
The primary suite enjoys privacy near the back of the home and easy access to the laundry room. Two secondary bedrooms sit next to the foyer. Don’t miss the cool deck, grilling porch, and patio out back.
Relaxed and Modern
 Relaxed and Modern 51-1198 - Front Exterior
Relaxed and Modern 51-1198 - Front Exterior
 Relaxed and Modern 51-1198 - Main Floor Plan
Relaxed and Modern 51-1198 - Main Floor Plan
 Relaxed and Modern 51-1198 - Upper Floor Plan
Relaxed and Modern 51-1198 - Upper Floor Plan
Relaxed and modern, this open floor plan is all about easy living. The roomy kitchen has an island with an eating bar that is open to the great room. Note the generous pantry nearby. An office at the front of the plan gives you a quiet place to work (discover these home office ideas from Country Living).
Upstairs, the primary suite offers a private bath and a big walk-in closet. Two more secondary bedrooms share a Jack-and-Jill bath. Another bedroom suite could easily become a guest room.
Hardworking Mudroom
 Handy Mudroom 430-279 - Front Exterior
Handy Mudroom 430-279 - Front Exterior
 Hardworking Mudroom 430-279 - Main Floor Plan
Hardworking Mudroom 430-279 - Main Floor Plan
Front and rear porches add outdoor living space to this three-bedroom farmhouse design. The open kitchen is the center of attention with a big island. Decorative beams add style to the spacious great room.
The primary suite sits quietly on the left side of the plan, while two additional bedrooms share a full bath on the right. We love the hardworking mudroom with lockers.
European Style with Open Floor Plan
 European Style with Open Floor Plan 923-244 - Front Exterior
European Style with Open Floor Plan 923-244 - Front Exterior
 European Style with Open Floor Plan 923-244 - Main Floor Plan
European Style with Open Floor Plan 923-244 - Main Floor Plan
Clean lines, large windows, and brick siding draw attention to this European style home. The great room opens completely to the island kitchen, where an eating bar and dining nook add casual seating. Check out the huge pantry.
The split-bedroom design places the elegant primary suite on the left side of the home (don’t miss the generous closet with direct access to the laundry room) and two secondary bedrooms on the right. An office/craft room is a nice touch (check out these craft rooms from Southern living), and the covered back porch adds easy outdoor living.
Narrow-Lot Farmhouse Design
 Narrow-Lot Farmhouse Design 430-274 - Front Exterior
Narrow-Lot Farmhouse Design 430-274 - Front Exterior
 Narrow-Lot Farmhouse Design 430-274 - Main Floor Plan
Narrow-Lot Farmhouse Design 430-274 - Main Floor Plan
 Narrow-Lot Farmhouse Design 430-274 - Upper Floor Plan
Narrow-Lot Farmhouse Design 430-274 - Upper Floor Plan
This farmhouse design features a slim footprint, making it great for a narrow lot. The open layout creates great flow between the main living areas. The central kitchen island is a modern touch.
The left wing hosts the sleeping quarters – including the impressive primary suite. Upstairs, a large bedroom could become a guest suite, home office, or a game room.
Modern Vibes

Modern Vibes 25-4914 - Front Exterior
 Modern Vibes 25-4914 - Main Floor Plan
Modern Vibes 25-4914 - Main Floor Plan
 Modern Vibes 25-4914 - Upper Floor Plan
Modern Vibes 25-4914 - Upper Floor Plan
Looking for a modern vibe? Check out this cool plan. The efficient layout gives you a spacious kitchen with an island that opens to the dining area and the great room. On the second level, the primary suite shines with dual sinks, a roomy shower, and a separate tub.
Three more bedrooms and a full bath complete this plan. We love the convenient balcony (just off the primary suite).
Country Curb Appeal
 Country Curb Appeal 430-275 - Front Exterior
Country Curb Appeal 430-275 - Front Exterior
 Country Curb Appeal 430-275 - Main Floor Plan
Country Curb Appeal 430-275 - Main Floor Plan
 Country Curb Appeal 430-275 - Upper Floor Plan
Country Curb Appeal 430-275 - Upper Floor Plan
A classic porch highlights the entry of this farmhouse design. Inside, the great room and dining area open to one another and the kitchen. An island in the kitchen gives you extra prep room and an eating bar for casual snacks.
An office near the great room offers a private place to work. The primary suite rests on the main floor and boasts many amenities, including a custom shower. Two more bedrooms enjoy walk-in closets on the second level. Check out the versatile playroom.
Versatile Loft
 Versatile Loft 1070-74 - Front Exterior
Versatile Loft 1070-74 - Front Exterior
 Versatile Loft 1070-74 - Main Floor Plan
Versatile Loft 1070-74 - Main Floor Plan
 Versatile Loft 1070-74 - Bonus Room Floor Plan
Versatile Loft 1070-74 - Bonus Room Floor Plan
Here’s a plan that’s ready to impress with stylish curb appeal and a memorable interior. Highlights of the layout include a wide kitchen island and a versatile loft. The secluded primary suite sits near the front and gives you two sinks and a sizeable closet. Enjoy outdoor living on the covered patio.
Beautiful and Flexible
 Beautiful and Flexible 23-2750 - Front Exterior
Beautiful and Flexible 23-2750 - Front Exterior
 Beautiful and Flexible 23-2750 - Main Floor Plan
Beautiful and Flexible 23-2750 - Main Floor Plan
A rear covered porch adds usable space to this sweet design. Inside, the flexible layout puts the living room in the center, open to the island kitchen and dining area. Off the foyer, the big mudroom gives you plenty of room for easy storage.
A spacious shower, dual sinks, and a walk-in closet complete the primary suite. The comfortable office is ready for you to work from home.
Outdoor Kitchen
 Outdoor Kitchen 1074-50 - Front Exterior
Outdoor Kitchen 1074-50 - Front Exterior
 Outdoor Kitchen 1074-50 - Main Floor Plan
Outdoor Kitchen 1074-50 - Main Floor Plan
Beautiful details (like board-and-batten siding, a gable roof, and a wide front porch) accent the front of this country charmer. The split-bedroom layout offers plenty of privacy for the generous primary suite (which gives you two closets and access to the laundry room). An open floor plan maximizes space.
The dining area opens to the kitchen for extra convenience – where an island adds extra counter space. Other amenities: extra storage in the two-car garage, a smart mudroom, and a rear porch with an outdoor kitchen.