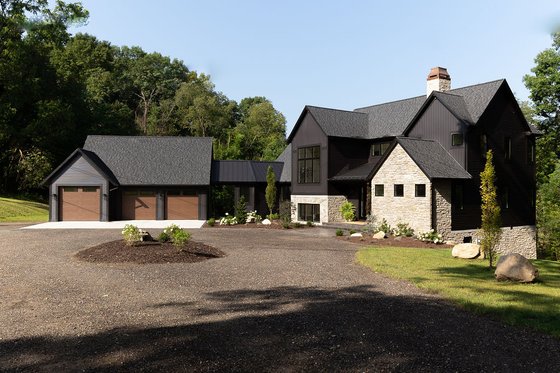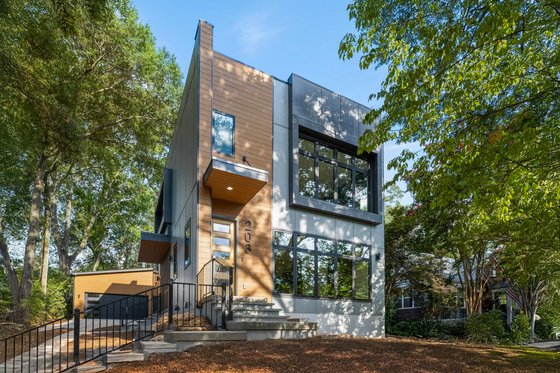By Devin Uriarte
Let’s explore a true hidden gem in the realm of residential design that often goes unnoticed - the daylight basement. There is true potential lying beneath the main living space of a home, one that seamlessly blends indoor and outdoor living. But first, we must ask ourselves: what exactly is a daylight basement?
See Plans with Daylight Basements or Walkout Basements
What is a Daylight Basement?
According to our director of sales here at Houseplans, Matt Clancy, “a daylight basement is typically a lower-level basement that has one or more windows to let in natural light.”
Owner of House Plan Zone, Jonathan Boone agrees to this definition by saying that a daylight basement “typically has at least one window to allow natural light into the space.”
Modern House Plan with Daylight Basement - Plan 23-2698

One detail that should be known is that this basement receives light "due to the slope of the land" that the home sits on, according to architect James Wentling in his book “Designing a Place Called Home" (Wentling, 2016. Springer International Publishing. P. 144).
Daylight Basement versus Walkout Basement
As mentioned in the definition above, daylight basements are partially or entirely above ground with one or more windows to let in natural light. So then, what is a walkout basement? Matt Clancy states that a walkout basement “also has windows, but it usually has doors from the basement to the outside of the home.” Its name precedes itself; you can “walkout” to the backyard from this lower-level basement instead of simply having windows that look out to the “daylight”. With walkout basements, great indoor-outdoor flow is achieved since its doorways often open to the backyard.
 Plan 928-393 - Main Floor Plan
Plan 928-393 - Main Floor Plan
 Plan 928-393 - Upper Floor Plan
Plan 928-393 - Upper Floor Plan
 Plan 928-393 - Walkout Basement Floor Plan
Plan 928-393 - Walkout Basement Floor Plan
 Plan 461-84 - Upper Floor Plan
Plan 461-84 - Upper Floor Plan
 Plan 461-84 - Daylight Basement Floor Plan
Plan 461-84 - Daylight Basement Floor Plan
Uses for a Daylight Basement
Daylight basements are not like traditional basements as they are often partially or fully above ground, which makes for a more usable space. James Wentling writes, “lower-level rooms bring to mind places such as the 'rec' room, game room, workshop/hobby spaces, even a lower-level bedroom, etc.” There is so much versatility with daylight basements, the possibility and usage are endless.
 Plan 928-296 - Main Floor Plan
Plan 928-296 - Main Floor Plan
 Plan 928-296 - Upper Floor Plan
Plan 928-296 - Upper Floor Plan
 Plan 928-296 - Daylight Basement Floor Plan
Plan 928-296 - Daylight Basement Floor Plan
Is a Daylight Basement Right for You?
There are several advantages to daylight basements, including increased natural light, additional living space, and flexibility for customization. Jonathan Boone says that “homeowners with restrictive site conditions can benefit the most as they may not have a lot that’s sloped enough for a walkout.” It’s safe to say that walkout basements aren’t for everyone as they require additional land that many owners may not have.
Certified Professional Building Designer Janet Hobbs adds to this by saying “homes where land is so precious there is no way to expand out are good prospects.” Daylight basements are incredibly versatile spaces that can be utilized in various ways without having to enlarge a home’s original footprint. See all our Hobbs' Ink, LLC's plans here.
Daylight basements have the potential to enhance comfort, functionality, and value to a home. Whether you’re building a new home or considering a renovation project, don’t overlook the possible benefits of incorporating a daylight basement into your plans.










