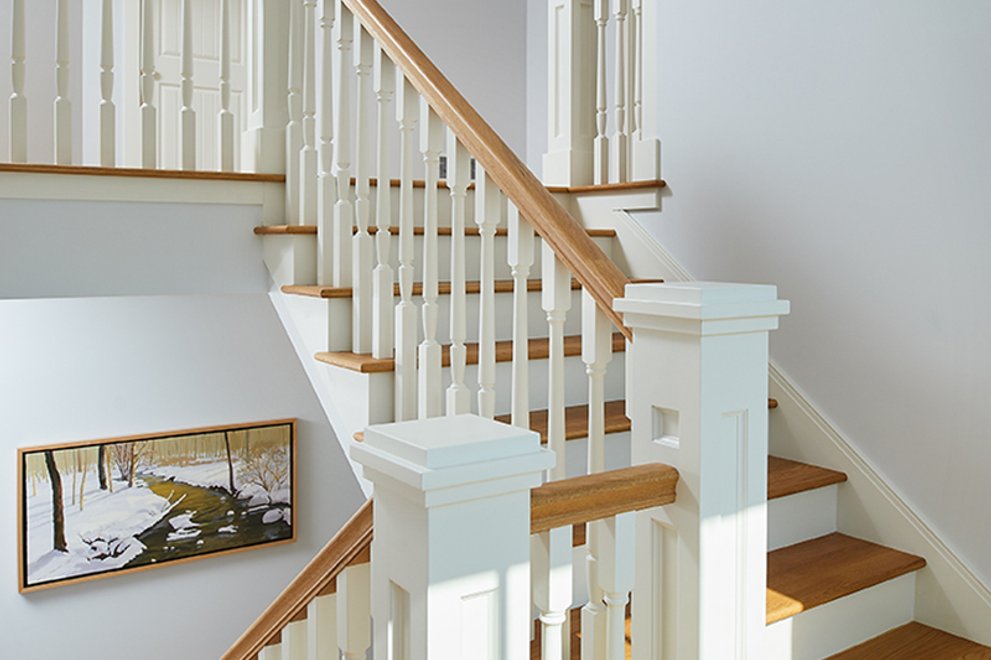[Because storage and built-in cabinetry is such an important feature of new home construction, we asked Joyanna Laughlin to interview Nathan Hartman, the founder of Seattle's Kerf Design, one of the most innovative furniture and cabinetry designers around, whose elegant, eye-catching, multifunctional stairway you see here. It brings to mind Japanese tansu (highly crafted stair-step cabinets), or the entry stair in the landmark Craftsman style Gamble house at Pasadena by Greene & Greene, from 1908.-- Editor Dan Gregory]
Nathan Hartman often quotes a Shaker proverb: "If it is not useful or necessary, free yourself from imagining that you need to make it. If it is useful and necessary, free yourself from imagining that you need to enhance it by adding what is not an integral part of its usefulness or necessity. If it is both useful and necessary and you can recognize and eliminate what is not essential, then go ahead and make it as beautifully as you can.
Explore our collection of kitchen house plans here.
Human. Useful. Beautiful. These are the words Kerf Design (kerf means a cut or incision in a piece of wood) uses to describe its amazing furniture and cabinetry. This company includes a small team of people who are passionate about building custom cabinetry and furniture using plywood and colored laminate. Kerf utilizes Europly Plus® plywood (constructed of layers of void-free birch veneer faced with maple or walnut veneer), leaving the edges exposed to show off its striking core. In addition, this plywood has no-added-urea-formaldehyde, meets stringent formaldehyde emission limits, and can be specified FSC certified. KERF also uses through tenon joints (think Arts and Crafts furniture), which are exposed. The combination of strength, endurance and design makes Kerf’s work fresh, innovative and contemporary.
What makes you passionate about creating custom cabinetry for your clients?
We like to make things out of plywood, and plastic laminate, but mostly plywood. It began as almost an arbitrary decision to restrict ourselves to that material, but we quickly found that it symbolizes many things that we feel are good about design. Plywood is a simple, honest material. You can look at it and understand what it is and how it’s made. Through a technological process, the component material, wood, is transformed to create something different and uniquely useful. It’s smart, but it’s not high-tech.
What is your design philosophy?
We try to take the same approach with our designs. We create the most honest expression of plywood cabinetry that we can. We fuss over the smallest details. We consider the utility and the longevity of the objects that we make. We tinker, we invent, and we refine in a never-ending quest to achieve perfection. The aesthetic of our design is the result of applying our commitment to the pursuit of perfection to the needs of our clients. Every project we take on is unique and comes with it’s own set of parameters. We try to solve each project’s challenges using the rules that we have developed and continue to develop. When something comes up that we haven’t addressed in the past, or when there is something we feel we could improve upon, we use it as an opportunity to expand our rule book. Simplicity and honesty are our guiding principles.
What were your clients looking for in the project where you designed the custom cabinetry built into the stairs?
Rory and Maria were adding a second story to their house. The staircase was literally the central component of the entire design. It needed special attention and consideration in order to tie their new space into the old space and also to give the new home a character and a direction moving forward. They didn’t have anything specific in mind, but they knew they wanted us to be involved.
What were Rory and Maria’s design challenges, and how did you come up with this solution?
Stairs are one of the more challenging parts of any house. They need to be sturdy, last a long time, be comfortable and safe to use. They also create lots of angles. Cabinets want to be square. Fitting a square cabinet into a triangular space is always a challenge. Of course, the most notable aspect of the design is the rainbow-hue of the risers. Ironically, it is the most unnecessary part of the design, but it does illustrate the final rule of the Shaker proverb I brought up before. The risers are an essential part of the project, and without venturing outside of our language of plywood and laminate, we made the stairs as beautifully as we could.
Explore our collection of kitchen house plans here.






