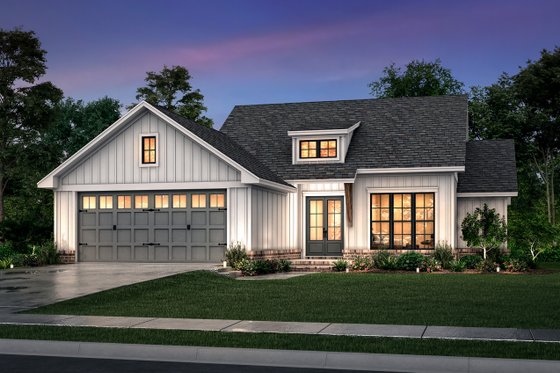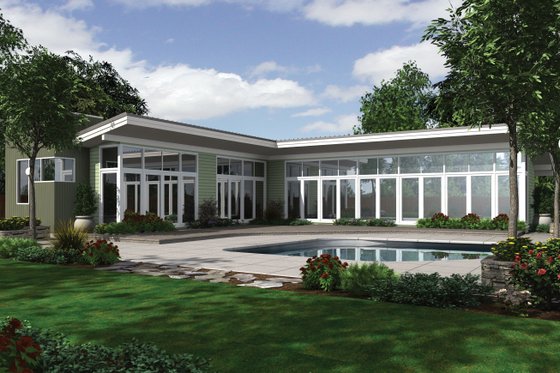By Courtney Pittman
Step inside these unapologetically cool house designs. Between the eye-catching curb appeal and the thoughtful amenities, these plans have lots to offer. Some features include outdoor living, seamless layouts, and island kitchens. Check out our favorite L-shaped house plans with 3 bedrooms below.
Small House Plan with Farmhouse Style
 Small House Plan with Farmhouse Style - Front Exterior
Small House Plan with Farmhouse Style - Front Exterior
 Small House Plan with Farmhouse Style - Main Level
Small House Plan with Farmhouse Style - Main Level
We love a plan with farmhouse flair. The board-and-batten siding delivers country curb appeal. The living room opens to the kitchen, which features an island with an eating bar. The dining nook waits nearby.
A custom shower and a big closet highlight the primary suite. Other thoughtful details include a walk-in pantry, a mudroom with lockers, and a rear porch.
Contemporary L-Shaped House Plan
 Contemporary L-Shaped House Plan - Front Exterior
Contemporary L-Shaped House Plan - Front Exterior
 Contemporary L-Shaped House Plan - Main Level
Contemporary L-Shaped House Plan - Main Level
Here’s a contemporary L-shaped house plan that shows off clean lines and mixed siding. An up-to-date layout waits inside. The kitchen takes center stage with a big island that overlooks the living room and the dining area. Nearby, a walk-in pantry keeps groceries organized.
Two sets of sliding glass doors offer indoor/outdoor connections. The primary suite enjoys privacy at the back of the plan. There’s plenty of room for parking in the two-car garage.
L-Shaped Plan with Loft
 L-Shaped Plan with Loft - Front Exterior
L-Shaped Plan with Loft - Front Exterior
 L-Shaped Plan with Loft - Main Level
L-Shaped Plan with Loft - Main Level
 L-Shaped Plan with Loft - Upper Level
L-Shaped Plan with Loft - Upper Level
If you’re looking for an L-shaped house plan with farmhouse details, here’s your sign. A welcoming front porch and metal awnings add country style to the facade. A wall of sliding glass doors connects the covered porch and the open living room.
The main-level primary suite shows off a sitting area and a spa-like bathroom. The laundry room sits conveniently nearby. A study gives you a built-in desk and a safe room. Our favorite part? The versatile loft with a wet bar and access to a balcony.
L-Shaped Plan with Flex Suite
 L-Shaped Plan with Flex Suite - Front Exterior
L-Shaped Plan with Flex Suite - Front Exterior
 L-Shaped Plan with Flex Suite - Main Level
L-Shaped Plan with Flex Suite - Main Level
There’s no shortage of curb appeal with this three-bedroom house plan. Check out the covered front porch, the board-and-batten siding, and the gable roof. Inside, a super-open layout awaits you. In the kitchen, a long island serves the vaulted living/dining room.
The primary suite resides at the back of the plan for extra privacy. A double-sided fireplace sits between the living room and the covered breezeway. An office/flex suite opens up all kinds of possibilities.
Lots of Natural Light
 Lots of Natural Light - Front Exterior
Lots of Natural Light - Front Exterior
 Lots of Natural Light - Main Level
Lots of Natural Light - Main Level
A wall of windows in the main living areas draws in tons of natural light. Fun details include a built-in bench and a bookshelf in the living room and a built-in buffet in the dining area. Four closets in the primary suite make it easy to stay organized. Both secondary bedrooms feature built-in desks and share a hall bath.
Double-Sided Fireplace
 Double-Sided Fireplace - Front Exterior
Double-Sided Fireplace - Front Exterior
 Double-Sided Fireplace - Main Level
Double-Sided Fireplace - Main Level
A double-sided fireplace sits between the vaulted great room and the primary suite, creating cozy ambiance. A snack counter seats up to five in the open kitchen. The walk-in pantry and the dining nook wait nearby.
Work from home? Check out the handy home office near the front of the plan. Out back, a covered deck is ready for outdoor living. Don’t miss the two-car garage.
Simple Contemporary Plan
 Simple Contemporary Plan - Front Exterior
Simple Contemporary Plan - Front Exterior
 Simple Contemporary Plan - Main Level
Simple Contemporary Plan - Main Level
In the market for a budget-friendly house plan? This simple contemporary design should fit the bill. The effortless layout encourages modern living. An island in the kitchen gives you room for meal prep and relaxed meals.
All three bedrooms reside at the back of the plan and feature walk-in closets (including the primary suite). The spacious utility room and the garage keep items tidy.
One-Story Plan with Office
 One-Story Plan with Office - Front Exterior
One-Story Plan with Office - Front Exterior
 One-Story Plan with Office - Main Level
One-Story Plan with Office - Main Level
We are swooning over this one-story farmhouse design. A generous kitchen island serves the fireplace-warmed great room. Nice weather? Sliding glass doors open to the rear porch.
A big closet and an impressive bathroom highlight the primary suite. Two more bedrooms take up space in the left wing of the plan. Store up to three vehicles plus tools in the garage.