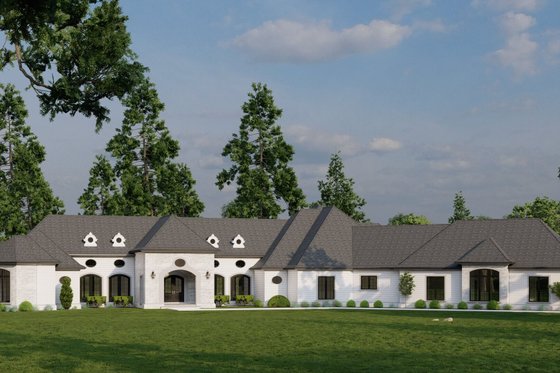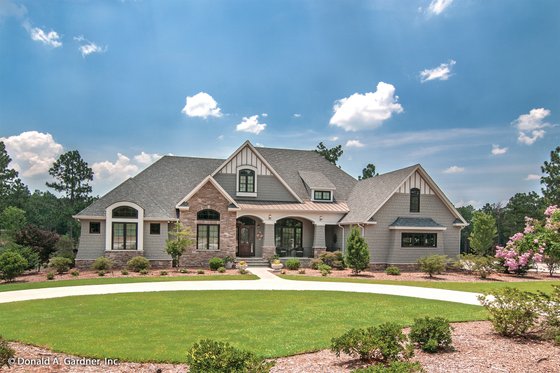By Gabby Torrenti
With a variety of styles to choose from, our collection of ranch house plans includes something for everyone. From simple homes with open floor plans to luxury designs, these single-story plans can be the perfect fit for any family. These homes feature simple indoor-outdoor living, lots of amenities, and easy-to-navigate floorplans that make the decision to choose a ranch home simple.
Want to see all of our favorite ranch house plans? Browse the full collection here.
Farmhouse Ranch with Mid-Century Décor
 Farmhouse Ranch with Mid-Century Décor 430-156 - Front Exterior
Farmhouse Ranch with Mid-Century Décor 430-156 - Front Exterior
 Farmhouse Ranch with Mid-Century Décor 430-156 - Main Floor Plan
Farmhouse Ranch with Mid-Century Décor 430-156 - Main Floor Plan
 Farmhouse Ranch with Mid-Century Décor 430-156 - Upper Floor Plan
Farmhouse Ranch with Mid-Century Décor 430-156 - Upper Floor Plan
At 2,686 square feet, this farmhouse-style ranch includes four bedrooms, two-and-a-half bathrooms, and two garage bays. Through the front door, the foyer welcomes you into the great room, which borders the kitchen with a breakfast nook and convenient pantry. Located behind the kitchen on the right side of the home, the primary suite gives the owners their own space that includes a bathroom with two spacious vanities, a closet with enough room for all of your favorite outfits, and simple access to the laundry room.
Across the home, three more bedrooms are ideal for hosting guests or giving kids their privacy and each includes its own closet and easy proximity to a shared bathroom with double sinks. When the weather is nice, spend time with family on the rear porch, or relax in the optional second-floor bonus room during the colder months.
Luxurious One-Story Home
 Luxurious One-Story Home 923-69 - Front Exterior
Luxurious One-Story Home 923-69 - Front Exterior
 Luxurious One-Story Home 923-69 - Main Floor Plan
Luxurious One-Story Home 923-69 - Main Floor Plan
A ranch home with all of the features of a luxurious mansion? Check out this plan! At just over 6,500 square feet, this grand one-story home includes all of the details you could possibly want with the accessibility of a single-level home. From the outside, this home impresses with stone details and an arched entryway, leading into the grand foyer and towards a formal living room. Gallery hallways extend from each side of the foyer, leading to each wing of the home.
The main living space comprises both a formal living and dining room, a large kitchen with a center island and breakfast area, and a cozy hearth room for relaxing by the fire. Just steps from this main living space, a home theater makes the perfect place to watch a favorite film with friends or family. On the same side of the main level, three guest suites are the ideal spaces for children or visitors, with access to both the laundry room and mudroom.
Back through the living room, the gallery hallway leads into the primary suite. A bedroom with high ceiling allows access to a private covered lanai, while you can also enjoy a bathroom with two vanities and a freestanding tub, a steam shower, a walk-in closet fit for two, and a morning bar for preparing your favorite morning beverage. Around the corner, an exercise room allows you to get in a workout in the comfort of your own home.
This home is made complete by multiple outdoor living spaces, including a private lanai off the primary bedroom, a patio that extends along the rear of the home, and a second lanai that includes an outdoor kitchen setup and fireplace.
Craftsman Ranch Plan
 Craftsman Ranch Plan 929-1 - Front Exterior
Craftsman Ranch Plan 929-1 - Front Exterior
 Craftsman Ranch Plan 929-1 - Main Floor Plan
Craftsman Ranch Plan 929-1 - Main Floor Plan
 Craftsman Ranch Plan 929-1 - Upper Floor Plan
Craftsman Ranch Plan 929-1 - Upper Floor Plan
With 3,048 square feet of living space, this ranch home includes four bedrooms, four bathrooms, and plenty of space for you and your family to relax. After you enter from the porch, the home welcomes you to step into the great room, which borders a kitchen with a center island, breakfast nook, and access to the screened porch. On the right side of the home, two side-by-side bedrooms with their own bathrooms are ideal for children and each includes a walk-in closet to keep clutter to a minimum. These spaces are also close to the garage and mudroom, making it simple for older kids or guests to come and go as they please.
Across the main floor, a bedroom/study space is perfect for those working from home or a family in need of an extra bedroom. This space is equipped with its own walk-in closet and full bathroom too. A short hallway leads toward the primary suite, which comprises a luxe bedroom with a sitting area, two walk-in closets, and a bathroom with two vanities. This home’s features don’t stop there, as it also includes a rear porch equipped with a fireplace for warming up on chilly nights.
Contemporary Ranch Home
 Contemporary Ranch Home 48-933 - Front Exterior
Contemporary Ranch Home 48-933 - Front Exterior
 Contemporary Ranch Home 48-933 - Main Floor Plan
Contemporary Ranch Home 48-933 - Main Floor Plan
This three-bedroom home features 2,557 square feet of living space in a modern, easy-to-navigate layout. Through the front door, a wide-open living and dining space extends from the kitchen, making this section of the home a hub for entertaining. Behind the kitchen, an office/media room is perfect for conducting business from the comfort of your home or relaxing and watching a favorite movie. This part of the home also includes the laundry room and pantry, helping to keep your space clean and organized.
Across the home, all three bedrooms are secluded in a private wing. The primary suite includes two closets and a bathroom with double sinks, as well as access to a private patio. The two other bedrooms share a bathroom, but this space is accessible from both bedrooms for ultimate convenience. This plan is made complete by a rear patio, which creates the perfect locale for relaxing with friends or family.
Classic Farmhouse Ranch
 Classic Farmhouse Ranch 430-229 - Front Exterior
Classic Farmhouse Ranch 430-229 - Front Exterior
 Classic Farmhouse Ranch 430-229 - Main Floor Plan
Classic Farmhouse Ranch 430-229 - Main Floor Plan
With 2,454 square feet of space to enjoy, this home welcomes you in through a front foyer that leads to an office to the left and the great room straight ahead. Off the great room, a kitchen with a center island, dining space, and walk-in pantry makes preparing family meals a breeze. If alfresco dining is your forte, French doors from the great room lead onto the home’s rear porch.
On the left side of this plan, the secluded primary suite showcases a bathroom with two vanities, a walk-in closet, and easy access to the laundry room. The home's two additional bedrooms sit across the main level, giving homeowners their own space.






