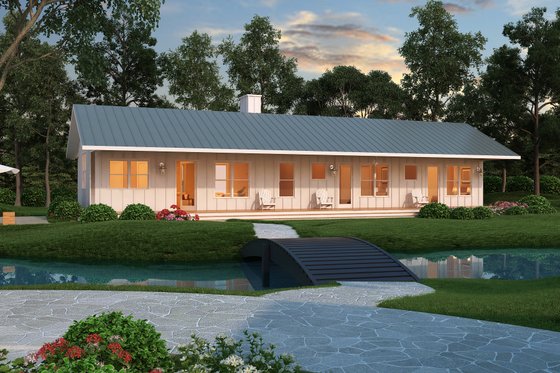By Devin Uriarte
What exactly makes a house plan “simple”? These one-story house plans feature minimal detailing, open layouts, and straightforward footprints. Explore these simple, affordable ranch plans and stay on budget.
Check out the full collection of ranch house plans.
Simple Ranch with Vaulted Ceiling
 Simple Ranch with Vaulted Ceiling - Front Exterior
Simple Ranch with Vaulted Ceiling - Front Exterior
 Simple Ranch with Vaulted Ceiling - Main Floor Plan
Simple Ranch with Vaulted Ceiling - Main Floor Plan
This simple ranch plan has a charming front porch that welcomes guests into the space. The vaulted ceiling lets in lots of natural light and helps the 900 sq. ft. space feel larger. The living room flows into the dining room and kitchen, where there’s a built-in bar. Past the vaulted kitchen are the two bedrooms and the bathroom.
Ranch with Wide Porch
 Ranch with Wide Porch - Front Exterior
Ranch with Wide Porch - Front Exterior
 Ranch with Wide Porch - Main Floor Plan
Ranch with Wide Porch - Main Floor Plan
The porch of this simple ranch plan spans the width of the home, giving it a charming vibe. In the great room, the space feels open. The kitchen counter is perfect for meal preparation, with a pantry nearby for storage. Cozy up in front of the fireplace on chilly evenings and enjoy views of the property from the many windows. Down the long hallway you'll find an office, two bathrooms, and a guest bedroom. Enjoy the luxurious walk-in closet in the primary bedroom.
Modern Ranch Plan
 Modern Ranch Plan - Front Exterior
Modern Ranch Plan - Front Exterior
 Modern Ranch Plan - Main Floor Plan
Modern Ranch Plan - Main Floor Plan
This modern ranch has unique curb appeal with a covered porch sitting on the side of the plan. There are two sets of French doors, with one opening to the guest bedroom and the other to the living room. There’s another set of French doors by the kitchen and dining area that leads to the covered porch. Owners can meal prep in the kitchen while entertaining guests. Down the hall is the guest bedroom and the primary suite, which features a walk-in closet.
Charming Simple Ranch
 Charming Simple Ranch - Front Exterior
Charming Simple Ranch - Front Exterior
 Charming Simple Ranch - Main Floor Plan
Charming Simple Ranch - Main Floor Plan
The curb appeal of this simple ranch plan boasts farmhouse charm. The front porch is a great spot to sit outside and relax on warm summer days. Inside, the layout is simple and open with charming pocket doors separating the rooms. The living room flows into the spacious kitchen with a built-in bar top and walk-in pantry. To the left of the entrance is the guest bedroom that can also be used as the office. On the right is the primary suite, which has its own bathroom and impressive walk-in closet.
Traditional Ranch House Plan
 Traditional Ranch House Plan - Front Exterior
Traditional Ranch House Plan - Front Exterior
 Traditional Ranch House Plan - Main Floor Plan
Traditional Ranch House Plan - Main Floor Plan
There are two covered porches attached to this simple ranch house plan. The front porch opens to the vaulted country kitchen, which flows into the great room. A sliding glass door opens to the rear porch and lets in lots of natural light. The private bathroom and walk-in closet in the owner’s suite are an added luxury. On the other side of the ranch there are two guest bedrooms that share the hall bathroom.
Simple Ranch Plan
 Simple Ranch Plan - Front Exterior
Simple Ranch Plan - Front Exterior
 Simple Ranch Plan - Main Floor Plan
Simple Ranch Plan - Main Floor Plan
A door in the kitchen opens to the rear covered porch, making entertaining during the summertime simple. There’s a moveable island in the kitchen and a snack bar for additional meal prep space. One unique feature of this ranch style plan is the two-car garage that opens to the side. In the primary suite there’s a private bathroom and a walk-in closet.
Narrow Ranch House Plan
 Narrow Ranch House Plan - Front Exterior
Narrow Ranch House Plan - Front Exterior
 Narrow Ranch House Plan - Main Floor Plan
Narrow Ranch House Plan - Main Floor Plan
This ranch style house plan has an incredibly simple layout that would be a great choice for a narrow lot. You can enter the home through the front porch or through the two-car garage. The kitchen looks out to the dining and family room, where there’s a cozy corner fireplace. This plan features a guest bedroom and a primary suite with a walk-in closet and private bathroom.
Barndominium Style Ranch
 Barndominium Style Ranch - Front Exterior
Barndominium Style Ranch - Front Exterior
 Barndominium Style Ranch - Main Floor Plan
Barndominium Style Ranch - Main Floor Plan
This barndominium style ranch has several unique features, including the three-car garage. The garage boasts three storage closets and an entrance into the main home. There’s a laundry and mudroom with built-in lockers and a bench past the garage. In the main living space, there is an impressive kitchen with a walk-in pantry and prep island. French doors in the dining room lead out to the rear covered patio, where you can entertain guests. The vaulted ceiling in the living area adds an airy feeling.






