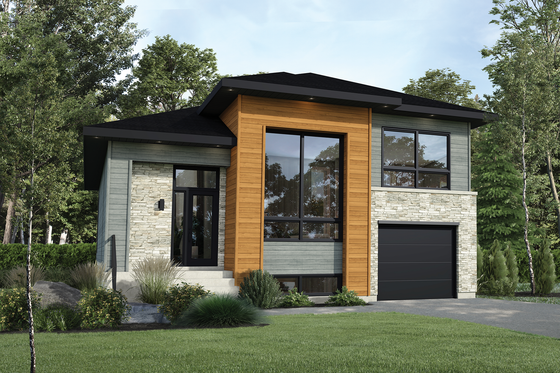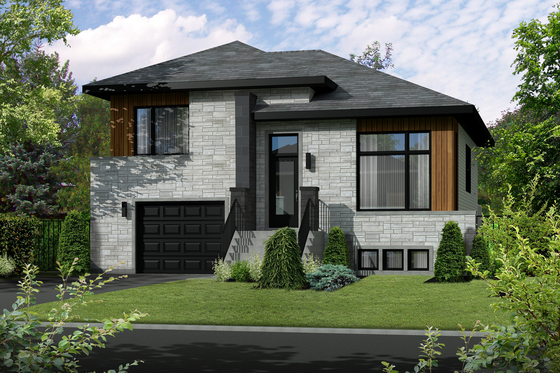By Courtney Pittman
Looking to maximize a smaller lot? Split-level house plans are all about efficiency.
Well-suited for slim lots (and sloping lots), these ranch-inspired designs utilize narrow dimensions (most under 40 feet wide), staggered floor plans with short flights of stairs to each level, surprising amenities, and modern curb appeal to boot. See some of our favorites below.
Narrow Contemporary Plan
 Narrow Contemporary Plan - Front Exterior
Narrow Contemporary Plan - Front Exterior
 Narrow Contemporary Plan - Main Level
Narrow Contemporary Plan - Main Level
 Narrow Contemporary Plan - Upper Level
Narrow Contemporary Plan - Upper Level
Just under 37 feet wide, this contemporary plan showcases two levels of living. The entry offers a generous closet for coats. Opening to the living room, the kitchen takes center stage with an island. The dining nook sits close by.
Keep items organized in the handy closet on the way in from the garage. Three bedrooms share a full bath on the second level. We love the sleek exterior!
Split-Level Farmhouse Plan
 Split-Level Farmhouse Plan - Front Exterior
Split-Level Farmhouse Plan - Front Exterior
 Split-Level Farmhouse Plan - Main Level
Split-Level Farmhouse Plan - Main Level
 Split-Level Farmhouse Plan - Lower Level
Split-Level Farmhouse Plan - Lower Level
It’s clear, farmhouse plans are here to stay – and we’re loving it. Here’s one that has us swooning. Board-and-batten siding, quartered windows, and a gable roof deliver country curb appeal. Inside, the L-shaped kitchen features an island that serves the dining room and the living room.
Sliding glass doors connect the main gathering areas to the covered porch. Nearby, the bedroom shows off a sizable walk-in closet. Three more bedrooms, a hall bath, and a versatile den are located on the lower level.
Modest Modern Plan
 Modest Modern Plan - Front Exterior
Modest Modern Plan - Front Exterior
 Modest Modern Plan - Main Level
Modest Modern Plan - Main Level
 Modest Modern Plan - Upper Level
Modest Modern Plan - Upper Level
Here’s a modest design that hits the sweet spot with modern details and a thoughtful layout. Large windows and mixed siding deliver bold curb appeal. A snack bar overlooks the dining area and the open living room.
You’ll find ample room for groceries in the large pantry. Upstairs, both bedrooms offer easy organization with generous closets. A large shower, a separate tub, and two sinks highlight the bathroom.
Flexible Rooms
 Flexible Rooms - Front Exterior
Flexible Rooms - Front Exterior
A super-open layout and flexible rooms are just some of the highlights in this split-level house plan. At the heart of the home, the kitchen features a long island that seats up to five. A walk-in pantry is ready to hold groceries.
Just off the main living areas, an office/den offers versatility. Nice weather? Enjoy outdoor living on the back patio. The primary bedroom rests conveniently on the main level. On the lower level, a big family room opens up all kinds of possibilities. Two additional bedrooms, a bathroom, and a laundry room complete this level.
Two-Bedroom Split-Level House Plan
 Two-Bedroom Split-Level House Plan - Front Exterior
Two-Bedroom Split-Level House Plan - Front Exterior
 Two-Bedroom Split-Level House Plan - Main Level
Two-Bedroom Split-Level House Plan - Main Level
 Two-Bedroom Split-Level House Plan - Upper Level
Two-Bedroom Split-Level House Plan - Upper Level
Mixed siding and a shed roof decorate the exterior of this contemporary split-level house plan. The streamlined layout places the kitchen, the dining area, and the living room in one shared space. An island in the kitchen is a welcome amenity.
The one-car garage gives you room for storage. The second floor holds two bedrooms (one with a walk-in closet) and a full hall bath.
Split-Level Plan with Office
 Split-Level Plan with Office - Front Exterior
Split-Level Plan with Office - Front Exterior
 Split-Level Plan with Office - Main Level
Split-Level Plan with Office - Main Level
 Split-Level Plan with Office - Upper Level
Split-Level Plan with Office - Upper Level
A covered front porch welcomes you to this split-level house plan. Inside, the main living areas are open and airy, with the spacious kitchen island easily serving the living room and the dining area. The laundry room waits close by.
A the back of the plan, a patio extends the living space and offers outdoor enjoyment. Looking for versatility? Check out the home office near the entry. Three bedrooms, including the primary suite, rest upstairs. Don’t miss the one-car garage.
Split-Level Ranch Plan
 Split-Level Ranch Plan - Front Exterior
Split-Level Ranch Plan - Front Exterior
 Split-Level Ranch Plan - Main Level
Split-Level Ranch Plan - Main Level
 Split-Level Ranch Plan - Lower Level
Split-Level Ranch Plan - Lower Level
This split-level ranch house plan embraces modern living with a smart layout. For example, the L-shaped kitchen features an island with a snack bar that flows effortlessly into the breakfast nook and the family room. Nearby, sliding glass doors open to a rear deck.
The primary suite, two additional bedrooms, and a full bath sit on the left side of the plan. The lower level includes a two-car garage, a laundry room, and a flexible basement with a half bath.
Flexible Family Room
 Flexible Family Room - Front Exterior
Flexible Family Room - Front Exterior
 Flexible Family Room - Main Level
Flexible Family Room - Main Level
 Flexible Family Room - Lower Level
Flexible Family Room - Lower Level
Here’s a split-level house plan that’s ready to impress with smart details. Check out the effortless indoor/outdoor connection between the main gathering areas and the rear deck. We love the super-open layout between the main living areas.
Extra seating at the kitchen island is a handy touch. The primary suite impresses with an extra-spacious walk-in closet. Other clever details include a flexible family room and dedicated storage in the two-car garage.