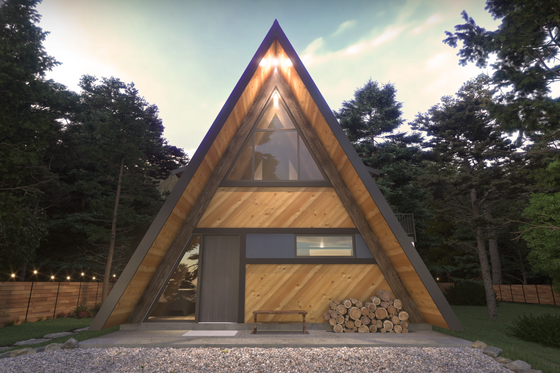By Courtney Pittman
Who's ready for a summer getaway? We certainly are! With large decks, wraparound porches, and expansive windows, these A-frame house plans feel like a breath of fresh air. Their iconic triangular shape creates a timeless blend of architectural simplicity and modern style. Enjoy light-filled interiors and cozy, contemporary living with these A-frame house plans.
Ready for more? You can explore our collection of A-frame house plans here.
 Narrow A-Frame House Plan - Exterior
Narrow A-Frame House Plan - Exterior
 Narrow A-Frame House Plan - Main Level
Narrow A-Frame House Plan - Main Level
 Narrow A-Frame House Plan - Upper Level
Narrow A-Frame House Plan - Upper Level
Modern and slim, this A-frame house plan is ideal for a narrow lot. The kitchen boasts a four-person snack bar and flows seamlessly into the vaulted living room, where a dramatic wall of windows offers plenty of natural light. The dining nook sits close by.
A bedroom (with a walk-in closet), a full bath, and a laundry room rest on this level. You’ll find a bedroom suite and a flexible loft on the second level. Outdoor living options include a spacious open porch and two covered porches.
 Contemporary A-Frame Design - Exterior
Contemporary A-Frame Design - Exterior
 Contemporary A-Frame Design - Main Level
Contemporary A-Frame Design - Main Level
 Contemporary A-Frame Design - Upper Level
Contemporary A-Frame Design - Upper Level
With its sleek, modern exterior, this A-frame design makes a striking first impression. Anchored by a fireplace with built-ins, the soaring two-story great room invites casual hangouts. The generous kitchen island gives you plenty of room for meal prep.
The main-level primary suite features two sinks and a walk-in closet. The second floor hosts an additional bedroom (with a covered deck!), a full hall bath, and a loft.
 Lots of Outdoor Living - Exterior
Lots of Outdoor Living - Exterior
 Lots of Outdoor Living - Main Level
Lots of Outdoor Living - Main Level
 Lots of Outdoor Living - Upper Level
Lots of Outdoor Living - Upper Level
Here’s an A-frame house plan that blurs the lines between indoor and outdoor living with a generous terrace, a deep porch, and an upper-level deck. Inside, floor-to-ceiling windows and a two-story cathedral ceiling deliver tons of natural light to the main gathering areas. The kitchen offers casual dining with an island, while the dining area waits nearby.
Two bedrooms provide restful retreats on this level. The primary suite enjoys plenty of privacy on the second level.
Bright and open, this A-frame house plan is ready for a view. The open living room seamlessly connects with the island kitchen, perfect for both cooking and entertaining. A balcony in the living room invites you to kick back and relax.
On the lower level, both secondary bedrooms share a hall bath and give you access to a large deck. The primary suite stands out with a walk-in closet and a secluded deck. The laundry room is conveniently located nearby.
 A-Frame Plan with Two-Car Garage - Exterior
A-Frame Plan with Two-Car Garage - Exterior
 A-Frame Plan with Two-Car Garage - Main Level
A-Frame Plan with Two-Car Garage - Main Level
 A-Frame Plan with Two-Car Garage - Upper Level
A-Frame Plan with Two-Car Garage - Upper Level
 A-Frame Plan with Two-Car Garage - Lower Level
A-Frame Plan with Two-Car Garage - Lower Level
Building on a lot with a view? Then you’re in for a treat with this A-frame house plan. A wall of windows brings the outdoors in, while an open porch waits close by. The main level maximizes space with an open-concept layout.
A bedroom and a covered porch wait on this level. Upstairs, a bedroom suite impresses with direct access to a covered deck. A versatile loft could become a study or a game room. Don’t miss the two-car garage and the theater on the lower level.
 Rustic A-Frame House Plan - Exterior
Rustic A-Frame House Plan - Exterior
 Rustic A-Frame House Plan - Main Level
Rustic A-Frame House Plan - Main Level
 Rustic A-Frame House Plan - Upper Level
Rustic A-Frame House Plan - Upper Level
This rustic retreat is designed for contemporary living. The kitchen showcases plentiful counter space and flows nicely into the living room, creating an airy vibe. A glass wall with French doors brings the outdoors in.
Two bedrooms, a hall bath, and a loft wait on the second level. Our favorite part? The spacious sundeck. Two patios offer even more room for outdoor living.
Unfinished Basement
 Unfinished Basement - Exterior
Unfinished Basement - Exterior
 Unfinished Basement - Main Level
Unfinished Basement - Main Level
 Unfinished Basement - Upper Level
Unfinished Basement - Upper Level
 Unfinished Basement - Lower Level
Unfinished Basement - Lower Level
If sleek and timeless curb appeal is your thing, then we’ve got you covered with this A-frame house plan. Note the triangular silhouette and the large open porch. Inside, the two-story living room opens to the dining area and the kitchen, where an island seats up to six.
A sitting area and a private covered porch highlight the main-level primary suite. Another bedroom, a full bath, and a loft occupy the second floor. Need room to grow? An unfinished basement opens up all kinds of possibilities.
 Tiny A-Frame House Plan - Exterior
Tiny A-Frame House Plan - Exterior
 Tiny A-Frame House Plan - Main Level
Tiny A-Frame House Plan - Main Level
 Tiny A-Frame House Plan - Upper Level
Tiny A-Frame House Plan - Upper Level
Looking for a budget-friendly cabin design? Lucky you, this tiny A-frame house plan is a compact option. The main floor includes a lounge area with the kitchen located nearby.
Floor-to-ceiling windows make the space feel larger than it is, while a sundeck gives you the perfect spot to unwind. A bedroom and a bath complete this plan.