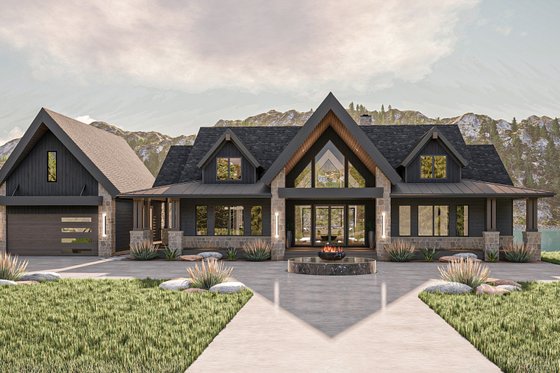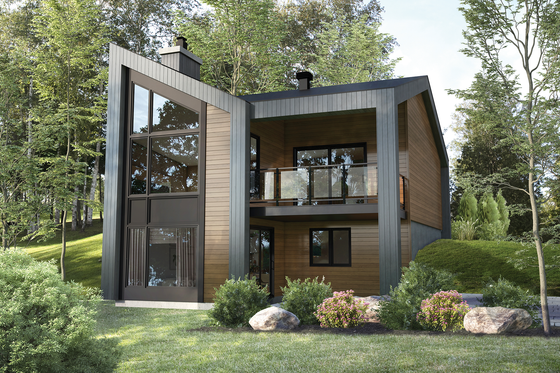By Courtney Pittman
Nothing screams rustic retreat like these modern mountain homes. We love the way they blend natural materials (like reclaimed wood and stone) with clean lines and contemporary details. From seamless transitions between interior and exterior spaces to elevated mudrooms, you’ll find plenty of reasons to fall in love with these modern mountain homes.
Stylish Mountain Retreat
 Stylish Mountain Retreat - Exterior
Stylish Mountain Retreat - Exterior
 Stylish Mountain Retreat - Main Level
Stylish Mountain Retreat - Main Level
 Stylish Mountain Retreat - Lower Level
Stylish Mountain Retreat - Lower Level
This stylish mountain retreat has luxury written all over it. Blurring the boundaries between indoors and outdoors, this plan features large windows and a wall of sliding glass doors. A cathedral ceiling in the main living areas creates an open, airy feel.
The great room flows seamlessly into the U-shaped kitchen, where two islands are ready for relaxed entertainment. Note the walk-in pantry with shelves. A bonus room at the back of the two-car garage offers flexibility. The primary suite is conveniently located on the main level and includes a spa-like bath with a wet room. (See more plans with wet rooms here!) Don’t miss the family room, the wet bar, the rec room, and the bunk room in the walkout basement.
Modern Mountain Plan with Basement
 Modern Mountain Plan with Basement - Exterior
Modern Mountain Plan with Basement - Exterior
 Modern Mountain Plan with Basement - Main Level
Modern Mountain Plan with Basement - Main Level
 Modern Mountain Plan with Basement - Lower Level
Modern Mountain Plan with Basement - Lower Level
This mountain house plan is bursting with modern charm. The open-concept layout features a spacious great room, an island kitchen, and a dining nook, creating an effortless flow for everyday living. Looking to age in place? Check out the main-floor primary suite, which boasts direct access to the laundry room.
The versatile basement gives you a family room, an office with storage, an additional bedroom, and a bathroom with a shower. Outdoor living is front and center thanks to the wraparound deck and the covered patio.
Sleek Mountain Oasis
 Sleek Mountain Oasis - Exterior
Sleek Mountain Oasis - Exterior
 Sleek Mountain Oasis - Main Level
Sleek Mountain Oasis - Main Level
 Sleek Mountain Oasis - Lower Level
Sleek Mountain Oasis - Lower Level
This sleek mountain oasis is the perfect blend of modern style and relaxed cabin living. At the heart of the home, the kitchen features an island that serves the open great room and the dining area. A fireplace delivers warmth during the winter months.
A bedroom and a full bath sit on the first level, while two more bedrooms rest on the basement level. A game room can be converted to a home office or a hobby room.
Mountain ADU Plan
 Mountain ADU Plan - Exterior
Mountain ADU Plan - Exterior
 Mountain ADU Plan - Main Level
Mountain ADU Plan - Main Level
Here’s a must-see ADU (accessory dwelling unit) plan with a super-simple footprint. Clocking in at 583 square feet, this design makes the most of its modest footprint. A patio extends the living space and offers indoor/outdoor living.
The ultra-open layout features a sloped ceiling and a kitchen with an island. Sliding glass doors in the bedroom are a nice touch.
Modern A-Frame Plan
 Modern A-Frame Plan - Exterior
Modern A-Frame Plan - Exterior
 Modern A-Frame Plan - Main Level
Modern A-Frame Plan - Main Level
 Modern A-Frame Plan - Upper Level
Modern A-Frame Plan - Upper Level
Want bold curb appeal? Check out this modern A-frame plan. Large windows flood the main gathering areas with natural light. The first-floor primary suite offers dual sinks and a walk-in closet.
Our favorite part? The big kitchen island, which seats six. The second floor hosts an additional primary suite, two secondary bedrooms, and a full bath. The options are endless with the handy loft.
Modern Mountain Plan with Loft
 Modern Mountain Plan with Loft - Exterior
Modern Mountain Plan with Loft - Exterior
 Modern Mountain Plan with Loft - Main Level
Modern Mountain Plan with Loft - Main Level
 Modern Mountain Plan with Loft - Upper Level
Modern Mountain Plan with Loft - Upper Level
Cozy and inviting, this modern mountain design provides plenty of space for friends and family to kick back and relax. Clean lines, a gable roof, vertical wood siding, and lots of windows deliver contemporary curb appeal. Inside, the dramatic two-story great room flows nicely into the island kitchen.
The primary suite enjoys privacy at the back of the main level and shows off a sizable shower and a private porch. A covered porch connects the main house to the two-car garage. The second level hosts two more bedrooms, a full hall bath, and a loft.
Modern Design for Sloping Lot
 Modern Design for Sloping Lot - Exterior
Modern Design for Sloping Lot - Exterior
 Modern Design for Sloping Lot - Garage Level
Modern Design for Sloping Lot - Garage Level
 Modern Design for Sloping Lot - Main Level
Modern Design for Sloping Lot - Main Level
This modern mountain house plan lives larger than its small footprint. French doors extend the living space, connecting the open living room to the balcony/deck. Nearby, an island in the kitchen gives you plenty of room for meal prep.
On the lower level, the two-car garage provides ample room for storage. Need room for hobbies and/or projects? Check out the generous workshop.
Endless Amenities
 Endless Amenities - Exterior
Endless Amenities - Exterior
 Endless Amenities - Main Level
Endless Amenities - Main Level
 Endless Amenities - Upper Level
Endless Amenities - Upper Level
 Endless Amenities - Lower Level
Endless Amenities - Lower Level
Fresh and modern, this mountain house plan is ready for contemporary living. The streamlined floor plan is anchored by an island kitchen that seats eight – perfect for entertaining. Thoughtful details include a hardworking mudroom, a walk-in pantry, and a workshop in the two-car garage.
A wraparound balcony encourages outdoor living and offers sweeping views. The upper level belongs to the primary suite with a spa-like wet room and a private balcony. A home gym sits nearby. The lower level offers an optional billiards area, an office, a theater, and more.