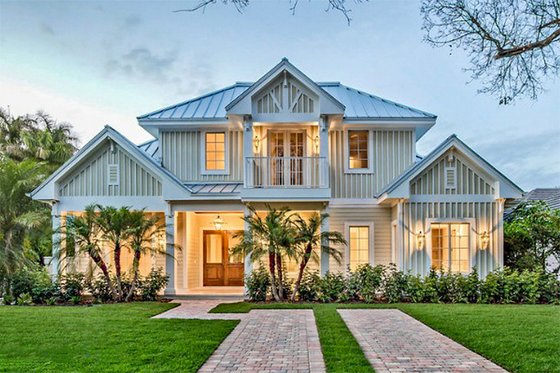By Courtney Pittman
Dreamy and functional, luxury home plans offer more than just comfort and flair. These floor plans combine convenience with dazzling form – no matter how big or small. Boasting more than just extra space, luxury home plans include features designed to enhance your enjoyment of home life. While our collection of luxury home plans includes plenty of estate-sized homes (with two or more levels of living space and lots of room for guests), you’ll also find luxury home plans that come in smaller sizes and footprints with the same luxury amenities and attention to detail – without all the square footage. We’ve gathered some of our favorite luxury home plans that will make you want to move right in.
Click here to browse our collection of luxury home plans.
Mediterranean details like a tile roof and stucco finish will have you feeling like you’ve escaped to a Tuscan villa in this luxury home plan (plan930-481). While perfect for a narrow lot, every luxurious detail needed for relaxed living has been thought of.
Opening to the kitchen, dining room, and back veranda (check out the large outdoor kitchen!), the generous great room makes entertaining effortless. Owners will love escaping to their private master oasis at the rear of the home. Host guests often? A handy guest suite on the main living level allows guests to feel right at home.
Upstairs, you will find two more bedrooms (one with its own private balcony), two bathrooms, and plenty of storage space.

Plan 930-473 is a luxury home plan with Mediterranean styling. Multiple sets of French doors and even disappearing walls make it easy to step out to the veranda for outdoor relaxation.
Want a spa-like bathroom? The master suite entices you to unwind in the ultra-spacious walk-in shower, which leads to a privacy garden! An optional outdoor shower out here would feel great after a hot summer afternoon. The large master bedroom also opens out back to the veranda. Other impressive details include walk-in closets, a whirlpool tub, and double vanities with a makeup area.


This luxury home plan (plan548-25) boasts a breezy, modern floor plan full of relaxed living spaces and grants homeowners ease and flexibility. Encouraging community, the great room, dining room, and kitchen all open up to one another (pictured above).


Bright and white, the island kitchen and dining room (above) feature clean, sleek lines, while providing ample cooking space and a seamless flow. Sliding glass doors in the great room (and kitchen) lead to the covered lanai (pictured above) and outdoor kitchen, delivering natural light and providing even more living space.
The master suite resides on the main level (for aging in place), while the rest of the rooms are located on the second level.

A calm, relaxing lifestyle awaits you in this luxury, villa home (plan930-480) designed for a narrow lot. Featuring details like corbels and cast stone accents at the entrance (and concrete barrel roof tiles) allow you to drift to the Mediterranean (sigh).
Inside, an open layout awaits you and your family, while a wall of sliding doors in the great room and dining room opens to the large patio and outdoor kitchen for easy indoor/outdoor living (above). Owners will enjoy the privacy of their large master oasis along the right side of the floor plan (that features a sizable master bath).

This luxury home plan (plan901-119) has all the refined details of a classic, yet open, living space with modern day amenities. A large foyer welcomes you in with easy access to the formal dining room and open staircase.
The generous living room features a raised ceiling and cozy fireplace. A private master suite, two more bedrooms, and a full bath are also tucked away on the main floor. Providing ample storage, the garage entry features a laundry room and walk-in pantry. On the lower level you will find two additional guest rooms with full bath, game and family room, and large storage area.

This home design has all the casual elegance you would want in a luxury house plan. With an open layout, this inviting design offers 4,630 square feet of living space. The facade is composed of board siding and a traditional metal roof with a quaint covered front porch.
The two-story design allows for split bedrooms and a luxurious master suite, which occupies the majority of the right side of the main level. The master suite also features high vaulted ceilings, dual walk-in closets, and a spa-like bath (with a freestanding tub).
Upstairs, each bedroom has its own walk-in closet and private bath. The outdoor kitchen has a built in fireplace and plenty of space to kick back and relax with family and friends.

If a modern home is more your thing, then this house design is just for you. Luxurious and modern, this home plan (plan892-26) presents an open layout with abundant storage, beginning with the bench and desk in the mudroom.
The large laundry room sits just steps away from the deluxe master suite, making it easy to throw in a load of clothes. The master suite also invites relaxation in the large shower, separate tub, or out on the nearby terrace.

In the main part of the home, the island kitchen flows into the dining and great rooms (pictured above). A generous game room sits between two secondary suites on the right side of the home. With private bathrooms, these rooms would work well for older kids, live-in relatives (like in-laws), or visitors.
Click here to browse our collection of luxury home plans.
Explore our collection of Mediterranean style home plans.
Browse our collection of modern house plans here.








