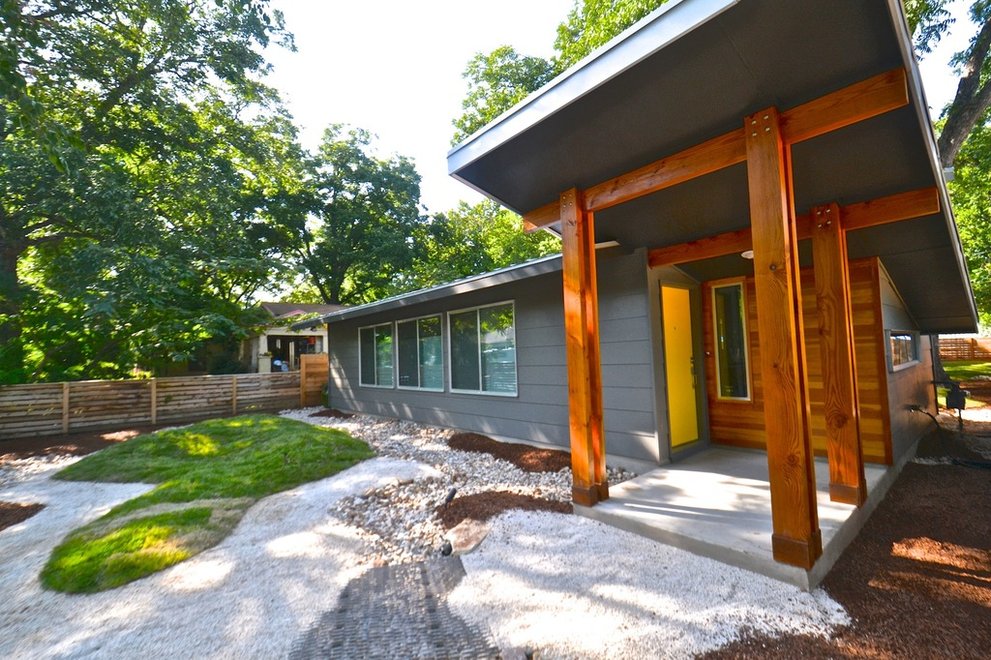Francois Levy is an architect based in Austin, Texas. His designs are energy-efficient, green, and sustainable. Houseplans.com carries some of his designs so we interviewed him at his office.
What inspires you? "What inspires me day to day is my contact with clients and knowing their aspirations so I can really design the most beautiful homes I can that are sustainable and perform well for them."
What are some tips for making sure a house plan is built as energy-efficient as possible? "Be mindful of building orientation—an improperly oriented building can cost as much as 30% more to heat or cool as the same building reoriented correctly. Provide adequate insulation and in the right places (like either underside of the roof, rather than etween? the attic joists). It rarely hurts to exceed local minimum energy codes. Try reaching a higher performance bar, for example Energy Star 3.0.
What are some pointers for building on infill lots? Architecturally, I try to strike a balance between being sensitive to the existing neighborhood without slavishly copying it. It’s fine to add a
contemporary home to a traditional neighborhood, but take cues from nearby houses—like color, scale and/or material choices—and complement them. Consider neighboring houses’
window placement, and if possible avoid creating visual privacy issues (photo and layout: Plan 454-4).
What advice can you give for siting a house? In a hot climate, have the long axis of the home run east-west, maximizing north and south exposure and minimize east and west elevations. North light has very little direct solar gain, and southern light is readily controlled with roof overhangs. In a cold climate, maximize east and west exposure for passive heating. Also, adjust roof pitches to climate and latitude. Flat roofs don’t fare so well with heavy snow loads. For maximum summertime solar collection, set your roof facing south and adjust the pitch to roughly your latitude minus 15°.
Do you have an ideal porch or screen design? A great screened porch is a room in its own right, so design it with proportions that befit a living room, and it doesn’t have to be huge. A ceiling fan or outdoor wood-burning stove are great amenities. Also, the whole wall doesn’t have to be open; a lower solid portion—say, 2’ tall or so—of wood siding can give a psychological sense of protection, and be a convenient location for power outlets. Waterproof of course!
What are some classic Texas house types and have they influenced your designs? Old farmhouse around here have tall ceilings —11 to 13 feet tall—giving modest rooms a sense of spaciousness and allowing hot air to rise above occupants in hot weather. Wrap-around porches are an economical way to add useable space, create a shaded microclimate around the house, and are sociable.
To see all of Francois Levy's house plans click here.
What inspires you? "What inspires me day to day is my contact with clients and knowing their aspirations so I can really design the most beautiful homes I can that are sustainable and perform well for them."
What are some tips for making sure a house plan is built as energy-efficient as possible? "Be mindful of building orientation—an improperly oriented building can cost as much as 30% more to heat or cool as the same building reoriented correctly. Provide adequate insulation and in the right places (like either underside of the roof, rather than etween? the attic joists). It rarely hurts to exceed local minimum energy codes. Try reaching a higher performance bar, for example Energy Star 3.0.
What are some pointers for building on infill lots? Architecturally, I try to strike a balance between being sensitive to the existing neighborhood without slavishly copying it. It’s fine to add a
contemporary home to a traditional neighborhood, but take cues from nearby houses—like color, scale and/or material choices—and complement them. Consider neighboring houses’
window placement, and if possible avoid creating visual privacy issues (photo and layout: Plan 454-4).
What advice can you give for siting a house? In a hot climate, have the long axis of the home run east-west, maximizing north and south exposure and minimize east and west elevations. North light has very little direct solar gain, and southern light is readily controlled with roof overhangs. In a cold climate, maximize east and west exposure for passive heating. Also, adjust roof pitches to climate and latitude. Flat roofs don’t fare so well with heavy snow loads. For maximum summertime solar collection, set your roof facing south and adjust the pitch to roughly your latitude minus 15°.
Do you have an ideal porch or screen design? A great screened porch is a room in its own right, so design it with proportions that befit a living room, and it doesn’t have to be huge. A ceiling fan or outdoor wood-burning stove are great amenities. Also, the whole wall doesn’t have to be open; a lower solid portion—say, 2’ tall or so—of wood siding can give a psychological sense of protection, and be a convenient location for power outlets. Waterproof of course!
What are some classic Texas house types and have they influenced your designs? Old farmhouse around here have tall ceilings —11 to 13 feet tall—giving modest rooms a sense of spaciousness and allowing hot air to rise above occupants in hot weather. Wrap-around porches are an economical way to add useable space, create a shaded microclimate around the house, and are sociable.
To see all of Francois Levy's house plans click here.






