by Jenny Clark
Before selecting a home design style (or even something as simple as exterior paint color), consider where you’re planning to build, and what aesthetic works best in that area. Check if your building location has an HOA and/or any requirements. Ultimately, your home should be an expression of yourself. Below you’ll discover 17+ architectural house styles. Which one speaks to you?
Browse home design plans by architectural style.
#1 Farmhouse
 Farmhouse plan 72-110
Farmhouse plan 72-110
Farmhouses are probably best known for their ability to blend striking beauty with an informal, relaxed vibe. Farmhouse plans are typically two stories, although single-story farmhouses, or farmhouse-style ranch designs, are also popular, as they merge the look of a farmhouse with the easy, one-story living of a rambler.
 Farmhouse style ranch plan 21-451
Farmhouse style ranch plan 21-451
Both one and two-story Farmhouse homes typically offer a pitched gable roof and spacious outdoor living. Porches, lanais, and wrap around porches are often seen decorating the perimeter of a farmhouse, creating great indoor-outdoor flow and welcoming curb appeal.
If you’re seeking a touch of rustic flare, consider a Craftsman-style farmhouse, which typically presents hints of wood and stone, like this:
 Craftsman style farmhouse plan 1074-15
Craftsman style farmhouse plan 1074-15
#2 Modern Farmhouse
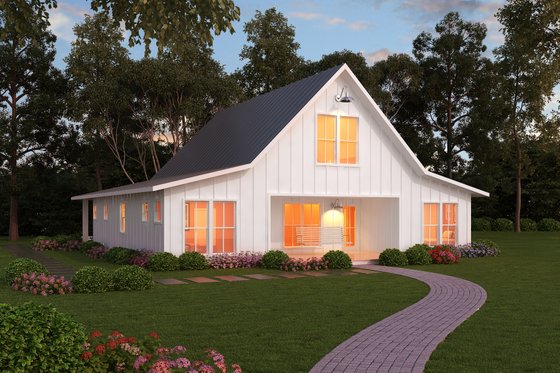 Modern farmhouse plan 888-13
Modern farmhouse plan 888-13
Modern farmhouses are extremely hot right now, and for good reason. A modern farmhouse is a contemporary, polished version of a traditional farmhouse, often featuring clean lines, vertical siding, a metal roof, and striking curb appeal. Like traditional farmhouses, modern farmhouse plans tend to boast one or two stories of living space, beautiful and spacious outdoor living areas, and a gable roof. Inside a modern farmhouse design you'll generally see an open floor plan, a kitchen island, a mudroom with built-in storage, and other modern amenities.
#3 Farmhouse Barndominium
 Barndominium plan 120-275
Barndominium plan 120-275
Barndominiums and barn style homes evoke the look and feel of a barn, but in a cool, contemporary way. Some of our barn house plans are metal-framed barndominiums (e.g. plan 120-275, above), while other designs, like plan 923-97 (below), simply exude barn style.

Meanwhile, other barn house plans boast a bit of Dutch colonial flair by incorporating a gambrel roof, like this:
 Barn style plan 70-1488
Barn style plan 70-1488
Read Now: Barndominium Plans: Take a Closer Look
#4 Craftsman
 Craftsman house plan 132-207
Craftsman house plan 132-207
Craftsman homes are all about detail. Often incorporating organic materials, like wood and stone, as well as exposed rafters and beams, Craftsman designs evoke warmth, rustic spice, and, as their name would suggest, craftsmanship! A typical Craftsman plan boasts one or two stories of living space and a signature front porch supported by tapered columns.
Read Now: 10 Classic Features of a Craftsman-Style Interior from The Spruce
The biggest sub-style of Craftsman is known as bungalow. Craftsman bungalows are generally smaller and narrower than a typical Craftsman home. Because of this, bungalows are often preferred by home builders with a modest budget, or anyone dealing with a small or narrow lot.
 Craftsman bungalow plan 497-5
Craftsman bungalow plan 497-5
Craftsman cottages are also popular...
 Craftsman cottage plan 56-724
Craftsman cottage plan 56-724
...as are Craftsman style ranch layouts, which feature one story of living space and a wide footprint (see example below).

Craftsman style can even mix with contemporary-modern architecture, as is seen in plan 1042-20 (below). Note how this design blends the rustic detail of a Craftsman home with the large windows and expansive outdoor living areas typically seen in a more contemporary-modern style layout. Beautiful!

Prairie-style homes are a branch of Craftsman that often feels more modern. These house designs typically sport low-slung hipped roofs, wood or stone accents, and geometric shapes. Below you'll discover a five-bedroom, open-concept Prairie plan.
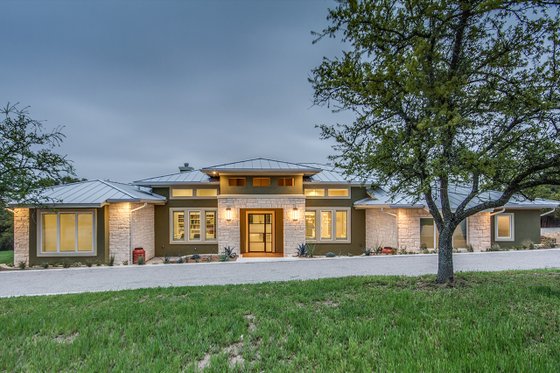
#5 Ranch
 Ranch house plan 430-212
Ranch house plan 430-212
Ranch homes, sometimes referred to as ranchers or ramblers, tend to boast one story of living space and a wide, sprawling footprint. Some ranch designs will also feature a basement. If you're building on a sloped lot, consider selecting a ranch design with a walkout basement, like this:
 Ranch house plan with walkout basement 895-29
Ranch house plan with walkout basement 895-29
Open-concept ranch plans are especially popular, as they smartly blend a more traditional exterior look and feel with an airy and contemporary interior layout. Here's an example of a rancher with a big open floor plan:
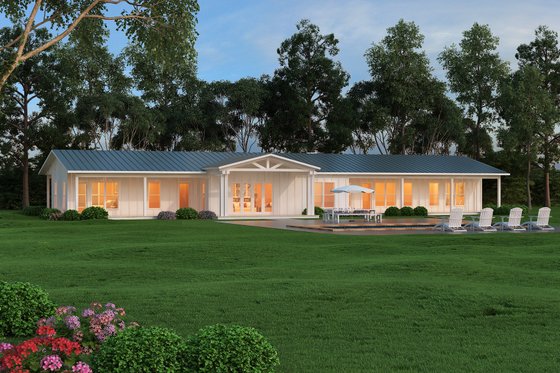 Open-concept ranch plan 888-9
Open-concept ranch plan 888-9

Read Now: 15 Distinctive Ideas for Living Rooms with Open Floor Plans from Better Homes and Gardens
Some ranch designs can also be L-shaped, like this:
 L-shaped ranch plan 888-17
L-shaped ranch plan 888-17

#6 Modern
 Modern house plan 497-31
Modern house plan 497-31
While the term "modern" is often used loosely to describe any layout with an open floor plan, up-to-date amenities, and contemporary curb appeal, what we consider modern style typically sports clean lines, minimal or no ornamentation, a monochrome color scheme, oversized windows, and lots of outdoor living combined with indoor-outdoor flow.
Some modern house plans, like the one featured above, boast slanted or shed roofs. Other modern homes present flat roofs, like this:
 Modern house plan 892-32
Modern house plan 892-32
A sub-style of modern is ultra modern. Homes with ultra modern architecture, as you might expect, are even bolder in terms of overall look and feel. Here's an example of an ultra modern house plan:
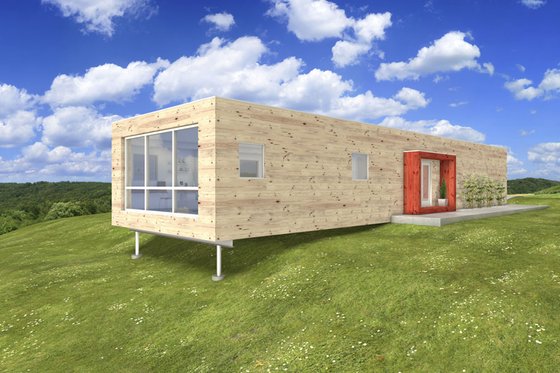 Ultra modern design 497-24
Ultra modern design 497-24
Another sub-style of modern is mid century modern. Mid century modern house plans, like design 48-561 (below) showcase one-story living, abundant outdoor living, and indoor-outdoor flow.
 Mid century modern plan 48-561
Mid century modern plan 48-561
#7 Contemporary
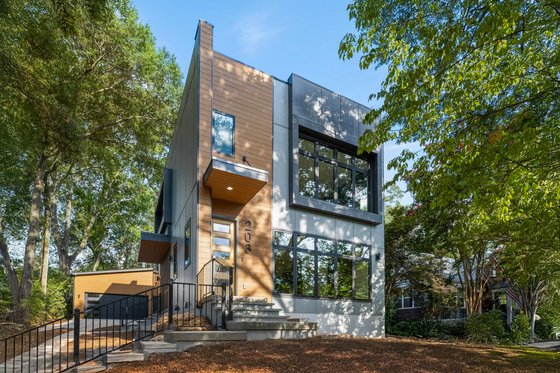 Contemporary plan 928-296. The Wexley by Visbeen Architects.
Contemporary plan 928-296. The Wexley by Visbeen Architects.
Contemporary style is closely related to modern architecture, except contemporary tends to be a little more relaxed when it comes to design "rules." For instance, contemporary plans aren't afraid to throw in some bright colors, like this:
 Contemporary plan 932-67
Contemporary plan 932-67
Or this...
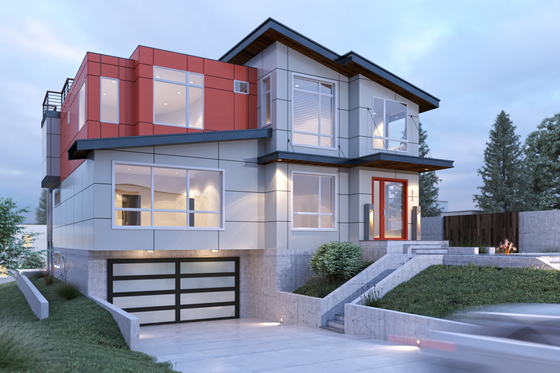 Contemporary plan 1066-35
Contemporary plan 1066-35
Contemporary plans will also often include homages to other types of architecture that are popular in the moment. The contemporary design below, for instance, is giving a nod to Craftsman and cabin architecture by boasting exterior wood and stone.

And some plans are called contemporary because they boldly present an unusual or unique element. Take a look at contemporary farmhouse plan 120-268 (below). This design sports a super-cool silo in the center of its exterior design.
 Contemporary farmhouse plan 120-268
Contemporary farmhouse plan 120-268
#8 Cottage
 Cottage plan 48-1029
Cottage plan 48-1029
While cottage style plans can be quite large, most cottages typically offer a modest square footage, bay windows, little nooks, and woodsy curb appeal.
If you want a home that looks like it leapt straight from the pages of your favorite fairytale, opt for an English cottage, like this:
#9 Cabin
 Cabin plan 932-49
Cabin plan 932-49
A typical cabin tends to be simple, minimalistic, and rustic, with abundant outdoor living areas to take in the wilderness around you. Some cabins are log cabins, like this:
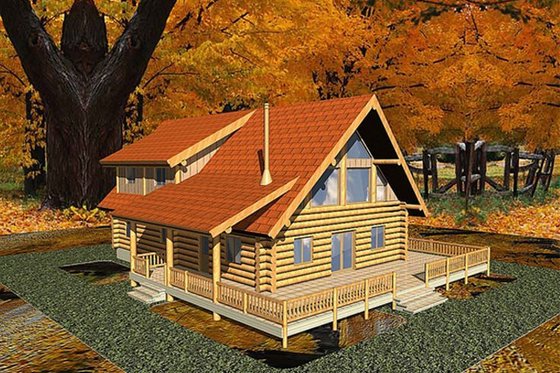 Log cabin plan 117-118
Log cabin plan 117-118
Others are known as A-frame cabins, as their gable roof is extremely steep and looks like an "A." In addition to stunning curb appeal, the A-frame style of roof also offers an efficient way to discard heavy snow.
 A-frame cabin plan 117-914
A-frame cabin plan 117-914
While cabins do tend to be small, we also offer luxury ski-lodge-like house plans, like this:

#10 Colonial
 Colonial house plan 932-1
Colonial house plan 932-1
Often decorated with brick, chimneys, and symmetrical elements, Colonial style homes boast a more traditional and stately look and feel. Inside a colonial house plan you'll likely find a center hall and formal living spaces, although some designs feature modern open floor plans.
A sub-style of colonial is Dutch colonial, which is known for showcasing a gambrel roof, like this:
 Dutch colonial house plan 497-49
Dutch colonial house plan 497-49
#11 Country
 Country house plan 929-52
Country house plan 929-52
Country plans are related to both farmhouses and colonial layouts. They tend to feature cute dormers, porches, central kitchens, inviting curb appeal, and a sweet sense of nostalgia.
#12 Classical
 Classical house plan 137-211
Classical house plan 137-211
If you love symmetry, balance, and classical proportions, take a look at these house plans. Classical-inspired designs generally feature a large square footage and grandiose ornamentation, such as columns and pediments.
#13 Victorian

On the opposite end of the spectrum from modern architecture, Victorian designs are all about ornamentation and whimsical fun. A Victorian home will typically present a large and/or wrap around porch, asymmetrical elements, cool nooks, formal living spaces, towers, and turrets. Honestly, how much fun would it be to decorate a Victorian house for Halloween?
#14 European
 European house plan 17-2499
European house plan 17-2499
While European-style homes vary quite a bit depending on the their influences, they often feature complex and asymmetrical rooflines. Like Victorian homes, European designs tend to sport towers and turrets, although European curb appeal generally reads more majestic and castle-like rather than fun and whimsical. Look for tile roofs, stucco and stone, balconies, and a general castle-like vibe.
A sub-style of European is French country. French country style homes offer hipped roofs, asymmetrical curb appeal, and stucco.
 French country plan 929-570
French country plan 929-570
Building in Louisiana? Consider a modern French country design like this:
 Modern French country plan 1074-41
Modern French country plan 1074-41
#15 Adobe / Southwestern
 Adobe house plan 72-1024
Adobe house plan 72-1024
Adobe/Southwestern-style homes draw influence from Native American and Spanish colonial architecture. Often featuring stucco, stone, and exposed beams, they emit a rustic aura and tend to feel right at home in desert areas of the Southwest. Given the hot climate they are typically built in, Adobe plans often feature porches, lanais, and/or courtyards.
Looking for a contemporary design with Southwestern character? Check out the modern Southwestern plan below!
 Modern Adobe plan 1073-6
Modern Adobe plan 1073-6
#16 Mediterranean
 Mediterranean house plan 930-511
Mediterranean house plan 930-511
Like Adobe homes, Mediterranean designs often feature stucco exteriors with stone accents. However, their outdoor living areas and overall curb appeal tend to be more lavish than a typical Adobe layout. What's more, Mediterranean homes often feature a signature red tile roof and can range in size from small to absolutely huge and magnificent. Think I'm kidding? Check out the Mediterranean style mansion floor plan below!
 Mediterranean house plan 27-538
Mediterranean house plan 27-538
#17 Beach

Beach house plans are...well...beachy! They often exude bright colors and expansive outdoor living areas so homeowners can soak up the sun and enjoy a cool ocean breeze whenever the mood strikes them. Some beach plans, like 932-105 (below) boast pier (or piling) foundation.
 Beach house plan 932-105
Beach house plan 932-105
Find your dream home design now
Have questions? Call 1-800-913-2350 for personalized house plan help. We look forward to hearing from you!