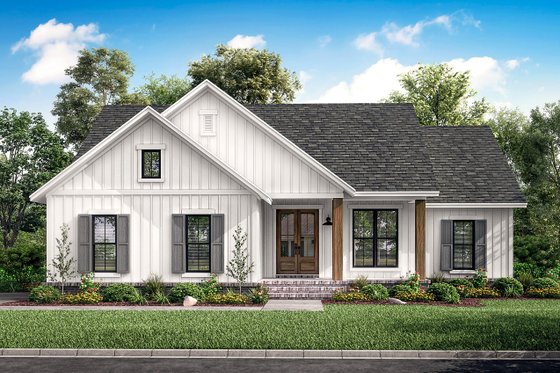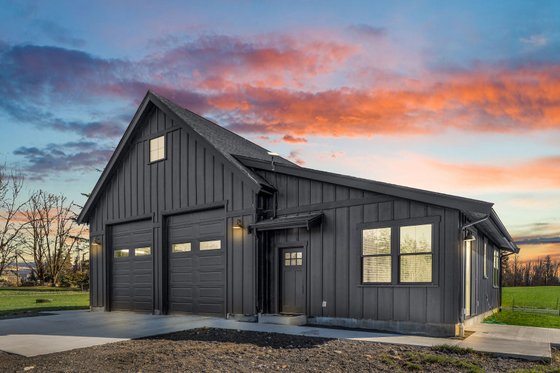By Courtney Pittman
If you’re looking to build your dream home without spending an arm and a leg, then you’ve come to the right place. These stylish and affordable house plans keep costs down with modest footprints, open floor plans, smart material choices, and uncomplicated designs. In this collection you’ll find architectural designs like modern farmhouse plans, cottage house designs, and Craftsman bungalows to name a few. Check out our round-up below.
Affordable House Plan with Farmhouse Style
 Plan 430-250
Plan 430-250
This budget-friendly house design gives you three bedrooms, two bathrooms (including the private master suite with dual sinks and a big shower), and very open living spaces. Here’s a nice touch: the walk-in pantry sits near the garage to make putting groceries away easier. A large island in the kitchen overlooks the great room. Don’t miss the mudroom with lockers.
Check out these mudroom ideas from HGTV
One-Story House Design with Back Lanai
 Plan 938-113
Plan 938-113
Here’s a one-story farmhouse plan that makes great use of space. The easygoing layout feels spacious and relaxed, with the living areas flowing into one another. Check out the big shower in the owner’s bathroom. The living room opens out to the back lanai with sliding glass doors, and so does one of the guest bedrooms. We also like the generous mudroom near the garage.
Eye-Catching Modern Farmhouse Design
 Plan 1074-44
Plan 1074-44
The front porch on this farmhouse design gives you a welcoming vibe. Check out the master suite’s huge walk-in closet, which includes direct access to the laundry room. The open floor plan of the great room, kitchen, and dining room, makes it easy to hang out with family members while cooking. Two bedrooms on the right side of the floor plan share a Jack-and-Jill bath. The covered rear porch invites you to unwind and relax after a long day.
Budget-Friendly House Plan with Tons of Storage
 Plan 923-191
Plan 923-191
Budget-friendly and beautiful, this new house plan gives you impressive curb appeal. Inside, the super-open layout features a kitchen island that overlooks the great room. In the master suite, you’ll find all kinds of nice surprises, like a big walk-in closet. Don’t miss the extra storage in the two-car garage.
Affordable House Plan with Impressive Flow
 Plan 430-246
Plan 430-246
This new farmhouse design makes smart use of space, from the kitchen’s island to the impressive flow between the great room and open dining area. The master suite treats you to a big shower, two sinks, and more. The dining area opens to the rear patio for outdoor living.
Get inspired with these main bedroom ideas from House Beautiful
Affordable Farmhouse with Lockers
 Plan 430-200
Plan 430-200
This affordable farmhouse design gives you a spacious open floor plan. The kitchen invites you to hang out at the island, with the great room within sight for excellent flow between spaces. Check out the handy lockers near the two-car garage.
Sleek and Modern House Design
 Plan 924-14
Plan 924-14
Modern, striking, and open, this affordable house plan gives you modern curb appeal with 1,200 square feet. The open floor plan flows beautifully from the great room to the kitchen and out to the big porch. You’ll find tons of nice surprises, like a handy home office, extra storage in the utility room, and a sundeck off the master suite.
Affordable House Plan with Modern Style
 Plan 932-393
Plan 932-393
Here’s a cool modern house design under 1,500 square feet. The open floor plan makes everything feel bright and contemporary, with the kitchen overlooking the living room. Don’t miss the huge island in the kitchen. Work from home? You’re in luck. A handy home office near the back gives you a private space to get things done.
Vaulted ceilings in the living room create an airy vibe. Head out to the deck when the weather is favorable. The loft on the second level can be used in a variety of ways.
Builder-Friendly Country House Design
 Plan 1070-120
Plan 1070-120
Here’s a stylish and affordable house plan with a handy two-car garage/workshop attached to it. Use this one-bedroom design as an accessory dwelling unit (great for a grown child, an in-law, or even renting out) or a primary residence. You’ll love the open floor plan, island kitchen, and walk-in closet in the bedroom.
Welcoming Cottage House Design
 Plan 430-40
Plan 430-40
It’s all about a welcoming feeling with this budget-friendly cottage. A porch in front and another (that’s screened) in the back provide multiple places to sit outside and enjoy the day. Inside, the open layout feels fresh and cool. We like the kitchen’s island, which opens to the dining area and great room. You get a master suite (with a big closet!) and two additional bedrooms and a bathroom with this plan.
Simple House Design
 Plan 48-1032
Plan 48-1032
Small, simple, and timeless, this affordable house plan fits a tight lot. The covered front porch creates stylish curb appeal. Inside, the kitchen sports a large island and excellent flow into the dining area and the vaulted living room. Step out to the rear porch to soak up the sun. In the master suite, you’ll find a large shower and generous walk-in closet. Another smart touch: the built-in desk in the kitchen creates a nice workspace.
Ranch House Plan with Relaxed Layout
 Plan 888-4
Plan 888-4
Stay on budget with this easy-to-build ranch house plan. The open living spaces flow into one another, with an eat-in kitchen providing a place for relaxed meals. The master suite includes a private bathroom and walk-in closet. Check out the home office.