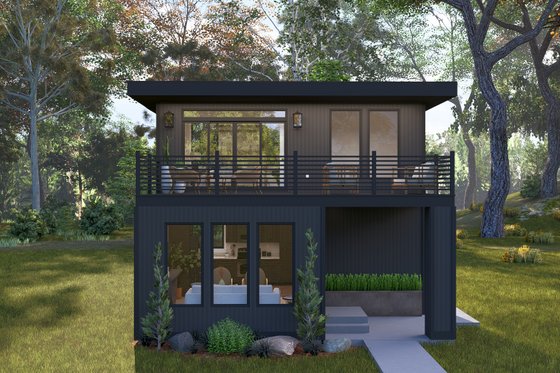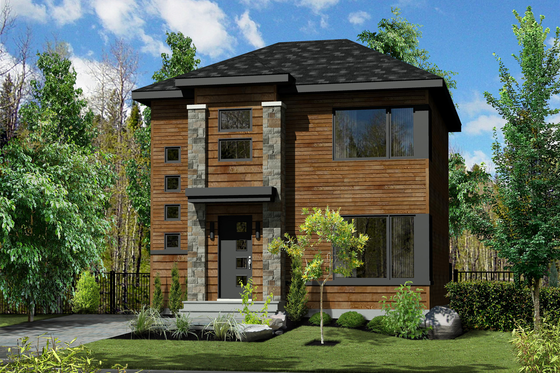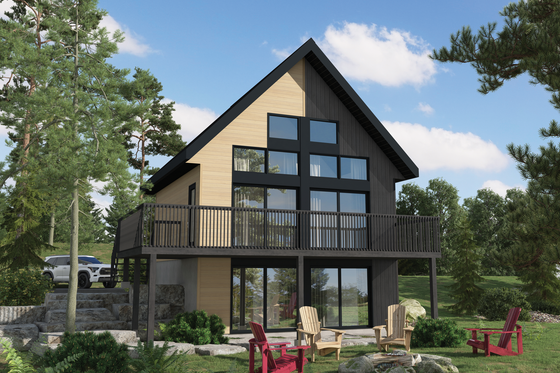By Courtney Pittman
Who knew small designs could look this good? With open layouts and modern amenities, these 24 x 24 house plans utilize surprisingly compact footprints without sacrificing comfort.
What are the benefits of 24 x 24 house plans? They offer affordability, energy efficiency, versatility, and easy upkeep, to name a few.
Whether you’re looking to build an ADU (accessory dwelling unit), a garage apartment, or a tiny home, these eight designs maximize every inch of their modest square footages.
Ready for more? Discover our collection of small house plans here.
 Contemporary L-Shaped Plan - Front Exterior
Contemporary L-Shaped Plan - Front Exterior
 Contemporary L-Shaped Plan - Main Level
Contemporary L-Shaped Plan - Main Level
 Contemporary L-Shaped Plan - Upper Level
Contemporary L-Shaped Plan - Upper Level
It doesn’t get much cooler than this modern house plan. A covered front porch welcomes you inside while delivering shaded comfort. The airy living room opens to the kitchen and the dining area.
A half bath waits close by. Upstairs, the bedroom suite features direct access (via sliding glass doors) to the sizable deck.
 Modern Two-Story Plan - Front Exterior
Modern Two-Story Plan - Front Exterior
 Modern Two-Story Plan - Main level
Modern Two-Story Plan - Main level
 Modern Two-Story Plan - Upper Level
Modern Two-Story Plan - Upper Level
Clean lines give this two-story modern design a sleek look. We love the mixed siding and the large windows. Inside, the L-shaped kitchen flows easily into the dining nook and the living room.
Sliding glass doors let the outdoors in, creating a breezy vibe. Three bedrooms share a full hall bath on the second level.
 24 x 24 Garage Apartment Plan - Front Exterior
24 x 24 Garage Apartment Plan - Front Exterior
 24 x 24 Garage Apartment Plan - Main Level
24 x 24 Garage Apartment Plan - Main Level
 24 x 24 Garage Apartment Plan - Upper Level
24 x 24 Garage Apartment Plan - Upper Level
Looking to add a smart addition to your property? Check out this garage apartment plan. The first level hosts a handy two-car garage.
A closet in the entry is ready to hold coats. Upstairs, the living area flows seamlessly into the L-shaped kitchen. Two bedrooms wait at the front of the plan, while a full bath sits conveniently close by.
 Cabin Plan for Sloping Lot - Front Exterior
Cabin Plan for Sloping Lot - Front Exterior
 Cabin Plan for Sloping Lot - Main Level
Cabin Plan for Sloping Lot - Main Level
 Cabin Plan for Sloping Lot - Upper Level
Cabin Plan for Sloping Lot - Upper Level
Building on a sloping lot? This standout cabin design has you covered. We love the effortless flow between the main gathering areas.
Enjoy relaxed meals at the kitchen island or in the nearby dining nook. A bedroom and a bath round out the main level. The second floor hosts an additional bedroom and an office nook. Don’t miss the wraparound deck.
 Cute Cottage Plan - Front Exterior
Cute Cottage Plan - Front Exterior
 Cute Cottage plan - Main Level
Cute Cottage plan - Main Level
Despite its small four-corner footprint, this cute cottage plan lives large with a streamlined floor plan. A super-open layout between the U-shaped kitchen and the living room makes this design feel spacious and airy. At the back of the plan, a walk-in closet in the bedroom keeps clutter at bay.
A shed roof highlights the exterior, while a wide front porch extends the living space. Need room to grow? Check out the unfinished basement.
 Swiss-Style Cottage Plan - Front Exterior
Swiss-Style Cottage Plan - Front Exterior
 Swiss-Style Cottage Plan - Main Level
Swiss-Style Cottage Plan - Main Level
 Swiss-Style Cottage Plan - Upper Level
Swiss-Style Cottage Plan - Upper Level
A gable roof and a large veranda deliver Swiss-inspired curb appeal to this cottage plan. The main level includes an open kitchen, a dining area, and a living room. Two sets of sliding glass doors bring the outdoors in.
A first-floor bedroom and a full bath offer convenience. A bedroom suite waits upstairs.
 Simple Two-Story Plan - Front Exterior
Simple Two-Story Plan - Front Exterior
 Simple Two-Story Plan - Main Level
Simple Two-Story Plan - Main Level
 Simple Two-Story Plan - Upper Level
Simple Two-Story Plan - Upper Level
Contemporary and affordable, this two-story plan offers a simple footprint and smart details. For example, the open layout promotes easy movement and modern living between the U-shaped kitchen and living room. A half bath is located next to the entry.
A full bath is shared between three bedrooms on the second level. Don’t miss the metal roof accent and the charming front porch.