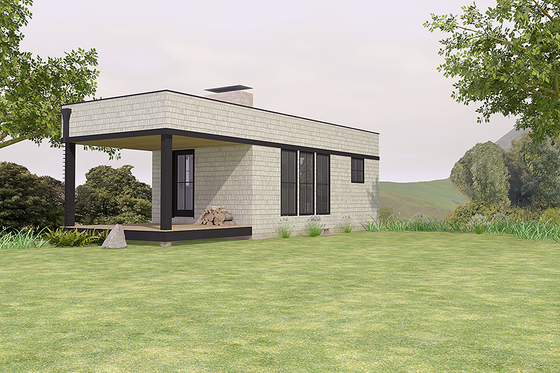By Devin Uriarte
In a world where bigger seems better, the tiny house movement offers a refreshing perspective on living. Whether you’re looking to live in a tiny plan full-time or just want one as a guest home/accessory dwelling unit, these roughly 300 sq. ft. house plans pack functionality and style into a compact footprint.
See our full tiny plan collection.
 Tiny Plan with Patio - Front Exterior
Tiny Plan with Patio - Front Exterior
 Tiny Plan with Patio - Main Floor
Tiny Plan with Patio - Main Floor
Step into this super-simple tiny plan with an inviting front patio. This would be a great guest cottage for friends and family who are visiting, or maybe even as a private office. Large glass doors open to the studio space where there’s a folding wall-hung table to maximize the tiny area. There’s a decently-sized bathroom, open shelves for extra storage, and room for a washer/dryer.
 Cozy and Charming - Front Exterior
Cozy and Charming - Front Exterior
 Cozy and Charming - Main Floor
Cozy and Charming - Main Floor
This tiny plan is just under 300 sq. ft. and has adorable cottage curb appeal. The floor plan is set up like a studio, with space for a small sitting area and a bed. There are some thoughtful design details that help maximize space, like the built-in dresser, closets, and a simple kitchenette.
 Natural Sunlight - Front Exterior
Natural Sunlight - Front Exterior
Here is a tiny house plan with a huge front porch! Put an outdoor furniture set on the porch and host friends and family. Inside there’s a long kitchenette plus a fireplace! In the main living space, there are three large windows that let in lots of natural sunlight, which helps brighten the room.

 Perfect for Hosting - Main Floor
Perfect for Hosting - Main Floor
There’s a full-sized mezzanine above this tiny plan that is perfect for lounging with friends. Downstairs there is a spacious kitchen area with a good amount of counter space considering the plan is just under 300 sq. ft. Because there is a living space upstairs, owners can put a large bed inside.
 Compact and Clean - Front Exterior
Compact and Clean - Front Exterior
 Compact and Clean - Ground Floor
Compact and Clean - Ground Floor
 Compact and Clean - First Floor Plan
Compact and Clean - First Floor Plan
Can you believe this 314-square-foot plan has two floors? The ground floor is compact but fits a lot, like an entrance area, a kitchen, and a living room. Upstairs is the cozy lofted bedroom and there’s a window to let in natural light. Let’s take a moment to appreciate the unique curb appeal of this tiny home, as it’s very sleek and clean.
Great for a Narrow Lot - Front Exterior
 Great for a Narrow Lot - Main Floor
Great for a Narrow Lot - Main Floor
 Great for a Narrow Lot - Garage Floor
Great for a Narrow Lot - Garage Floor
If you’re looking to add a garage plan with an apartment to your property, why not pick this tiny house plan that’s perfect for a narrow lot? The ground floor features a garage and upstairs there is a spacious studio apartment. There is a thoughtful kitchenette with a built-in pantry for additional storage. For those who work remotely, there is a built-in desk space.
 Stylish Tiny Plan - Front Exterior
Stylish Tiny Plan - Front Exterior
 Stylish Tiny Plan - Main Floor
Stylish Tiny Plan - Main Floor
Here's a unique modern tiny home design with two living areas that are separated by the kitchen. Which one would you like to make the sleeping area? It's up to you!
 Future Guest House - Front Exterior
Future Guest House - Front Exterior
 Future Guest House - Ground Floor
Future Guest House - Ground Floor
 Future Guest House - Upper Floor
Future Guest House - Upper Floor
Here is another tiny plan with a garage on the ground floor. Because the opening of the garage is located at the rear, the curb appeal is not affected. Upstairs is the open-concept studio with a kitchenette and a bathroom with a shower. The roof is angled, which adds a contemporary feel to the space and the large windows let in lots of natural light.