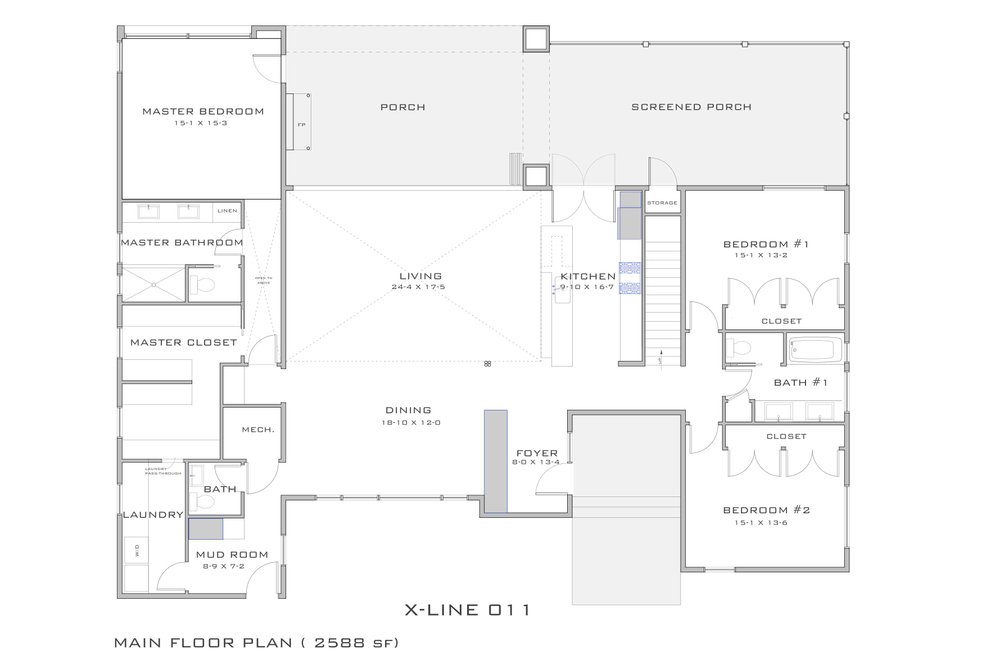If you are thinking of building a new home, browsing floor plans is the best way to help you decide what features are important to the way you want to live. Here are my top six plan elements to look for -- use them to spark your own set of priorities.
Mud Room or Not?
The family usually enters the house through or near the garage, so why not include a "drop-zone" for weather gear and a recharging station for cell phones as part of a mud room. It could also include space for the washer and dryer as shown below in Plan 137-252.
Split Bedroom Plan Or Not?
The "split" here is real estate speak for a floor plan that sets the master suite apart from the other bedrooms, for greater privacy, either on the other side of the great room, as shown at the top of this post in Plan 909-4, or on a separate floor. Often such a design works for families with older children.
Shared Bath Or Not?
Does every bedroom need to have its own bathroom? Not necessarily! There are many variations on the shared bath that maximize space while preserving privacy -- see Plan 449-18 below.
Dining Room Or Not?
The dining room is becoming a dinosaur, but if it's still important for holiday gatherings, why not treat it as an alcove off the main living space, where it can add spaciousness even when not in use, as in Plan 479-11, below.
Built-ins Or Not?
Window seats, banquettes, stairways that include room for storage or display, and built-in desks are some of the built-in features that can make smaller spaces feel larger, as in a guest bedroom of Plan 454-14, below.
Sheltered Outdoor Space Or Not?
Everyone wants to move outside in good weather so a well-designed and convenient porch, screen porch, pergola, patio, lanai, or deck is essential. It lets a small house live large. The trick is to make sure that such a space is ample enough for sitting and convenient to the kitchen or great room for easy indoor-outdoor entertaining, for example in Plan 895-11 below.
To browse floor plans with photos click here.
Mud Room or Not?
The family usually enters the house through or near the garage, so why not include a "drop-zone" for weather gear and a recharging station for cell phones as part of a mud room. It could also include space for the washer and dryer as shown below in Plan 137-252.
Split Bedroom Plan Or Not?
The "split" here is real estate speak for a floor plan that sets the master suite apart from the other bedrooms, for greater privacy, either on the other side of the great room, as shown at the top of this post in Plan 909-4, or on a separate floor. Often such a design works for families with older children.
Shared Bath Or Not?
Does every bedroom need to have its own bathroom? Not necessarily! There are many variations on the shared bath that maximize space while preserving privacy -- see Plan 449-18 below.
Dining Room Or Not?
The dining room is becoming a dinosaur, but if it's still important for holiday gatherings, why not treat it as an alcove off the main living space, where it can add spaciousness even when not in use, as in Plan 479-11, below.
Built-ins Or Not?
Window seats, banquettes, stairways that include room for storage or display, and built-in desks are some of the built-in features that can make smaller spaces feel larger, as in a guest bedroom of Plan 454-14, below.
Sheltered Outdoor Space Or Not?
Everyone wants to move outside in good weather so a well-designed and convenient porch, screen porch, pergola, patio, lanai, or deck is essential. It lets a small house live large. The trick is to make sure that such a space is ample enough for sitting and convenient to the kitchen or great room for easy indoor-outdoor entertaining, for example in Plan 895-11 below.
To browse floor plans with photos click here.






